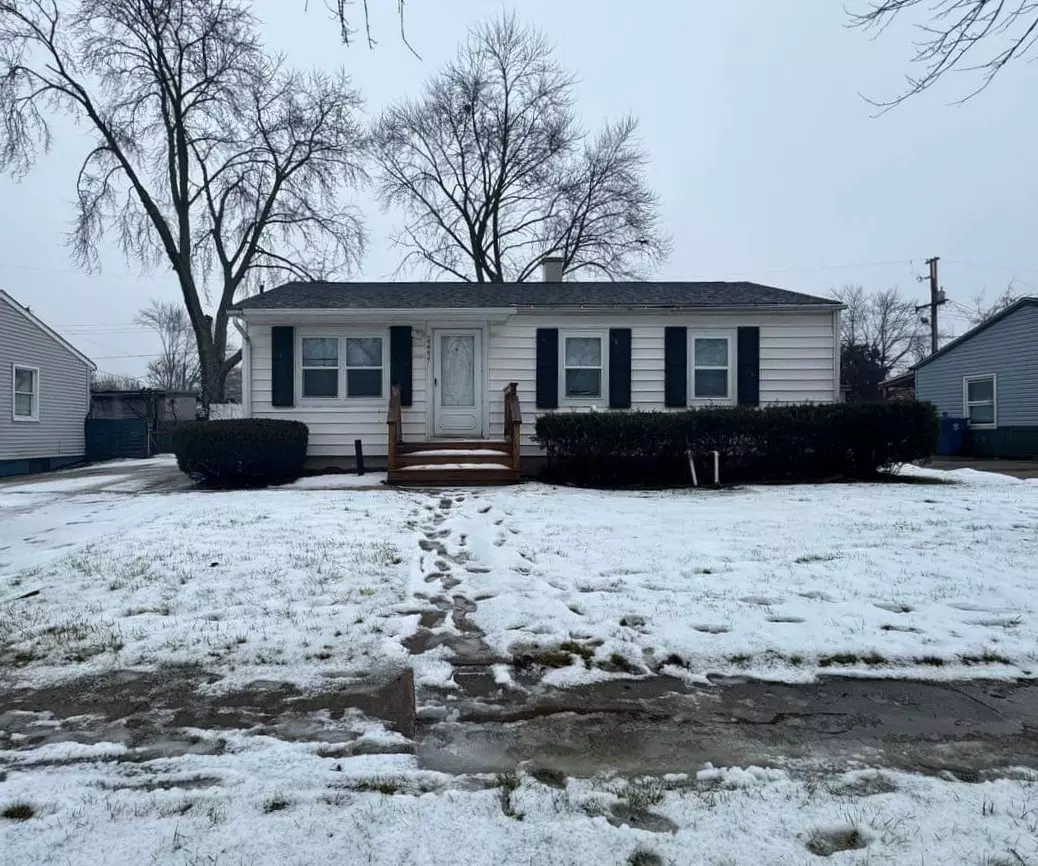$122,200
$124,900
2.2%For more information regarding the value of a property, please contact us for a free consultation.
22237 Yates Avenue Sauk Village, IL 60411
3 Beds
1 Bath
906 SqFt
Key Details
Sold Price $122,200
Property Type Single Family Home
Sub Type Detached Single
Listing Status Sold
Purchase Type For Sale
Square Footage 906 sqft
Price per Sqft $134
MLS Listing ID 11968208
Sold Date 04/04/24
Style Ranch
Bedrooms 3
Full Baths 1
Year Built 1959
Annual Tax Amount $2,366
Tax Year 2021
Lot Dimensions 61X107
Property Description
Ideal house full of opportunities! Walking into this home you will find three bedrooms, 1 full bath, a kitchen and a living room. The house boasts laminated floors, newer windows, and a well-appointed kitchen with included appliances such as a microwave, stove/oven, and refrigerator. The property features a full unfinished basement with high ceilings, a sump pump, updated plumbing, and laundry hookup. Additionally, a detached 2.5 car garage with a manual door is complemented by a lengthy cement driveway, providing ample parking space. Nothing is wrong with the property but we are looking for a fast "AS IS" sale. Buyer responsible for Presale Inspection & Repairs if any.
Location
State IL
County Cook
Community Curbs, Sidewalks, Street Lights, Street Paved
Rooms
Basement Full
Interior
Heating Natural Gas, Forced Air
Cooling Other
Fireplace N
Appliance Range, Microwave, Refrigerator
Laundry Gas Dryer Hookup
Exterior
Parking Features Detached
Garage Spaces 2.5
View Y/N true
Roof Type Asphalt
Building
Lot Description Common Grounds
Story 1 Story
Foundation Concrete Perimeter
Sewer Public Sewer
Water Public
New Construction false
Schools
School District 168, 168, 206
Others
HOA Fee Include None
Ownership Fee Simple
Special Listing Condition None
Read Less
Want to know what your home might be worth? Contact us for a FREE valuation!

Our team is ready to help you sell your home for the highest possible price ASAP
© 2025 Listings courtesy of MRED as distributed by MLS GRID. All Rights Reserved.
Bought with Oscar Campos • RE/MAX MI CASA





