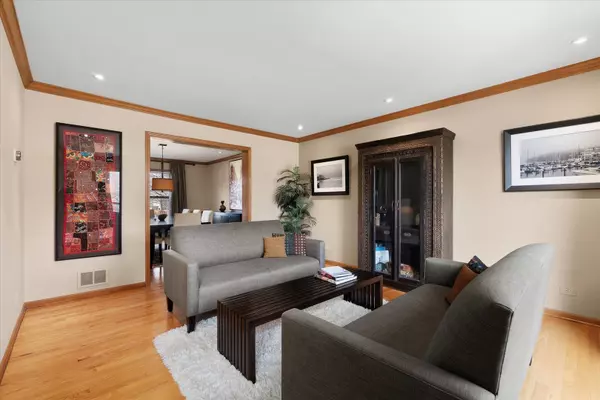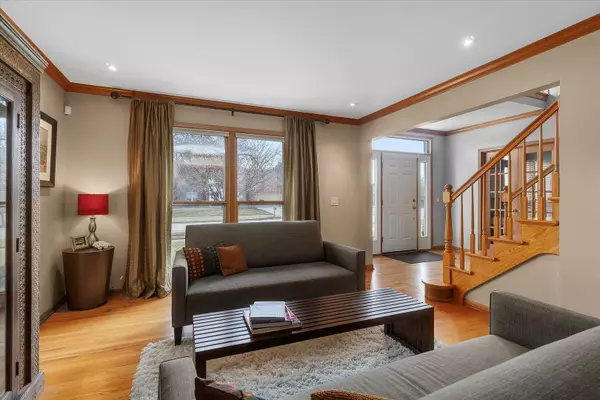$750,000
$700,000
7.1%For more information regarding the value of a property, please contact us for a free consultation.
3731 De Foe Court Naperville, IL 60564
5 Beds
3.5 Baths
2,700 SqFt
Key Details
Sold Price $750,000
Property Type Single Family Home
Sub Type Detached Single
Listing Status Sold
Purchase Type For Sale
Square Footage 2,700 sqft
Price per Sqft $277
Subdivision Ashbury
MLS Listing ID 11970720
Sold Date 04/08/24
Style Traditional
Bedrooms 5
Full Baths 3
Half Baths 1
HOA Fees $54/ann
Year Built 1994
Annual Tax Amount $10,772
Tax Year 2022
Lot Size 0.350 Acres
Lot Dimensions 115X151X100X125
Property Description
MULTIPLE OFFERS Received. Highest & Best due by 7pm on Saturday 2/24. Exciting Opportunity in Ashbury Swim Club! This remarkable east-facing residence is nestled in Ashbury on highly coveted De Foe Court, merely half a block from Patterson Elementary School. A showcase of elegance, the home boasts a fully renovated kitchen adorned with cherry cabinetry, granite countertops, center island with convenient second sink and disposal, stainless steel appliances, tile backsplash, coffee bar, built-in microwave, and a sleek vent over the stove. The vaulted family room exudes warmth with its fireplace and inviting skylights. On the main floor, you'll find a practical mud/laundry room, seamlessly connected living and dining areas with newer Hardwood Floors, a convenient half bathroom for guests with a new sink (2023), and a spacious office. Upstairs, discover four well-appointed bedrooms. Primary Suite includes volume ceilings, completely remodeled bathroom (2021) with enormous glass walk-in shower, stand alone tub and extra deep master closet with custom built-ins. Other three bedrooms share a remodeled Hall bathroom (2019). The finished basement offers versatile spaces including a rec room, a generously sized bedroom with egress (also ideal for a theater room), an additional office/playroom, and a full bathroom with a walk-in shower. Curb appeal is fantastic with charming brick front complemented by cedar siding, the home has been lovingly maintained by its owners for over 25 years, where they have raised a family and taken meticulous care. With its prime location and exquisite finishes, this residence is sure to captivate your discerning buyers! NEWERS: Roof 2020, Furnace 2020, Humidifier 2020, AC 2020, Gutters 2020, Exterior Paint 2020, Skylights 2020, some Windows 2020, Sump Pump abt 2019, Garage Door seal & spring 2024, Dryer 2020, Washer 2019, 75 Gallon Water Heater, Interior Paint 2019, front Paver Walkway (freshly sanded & sealed 2023), and TRIPLE SLIDER Back Door 2020. Sprinklers have been updated too! ASHBURY SWIM CLUB! Ashbury is a Swim/Clubhouse community with a vibrant neighbor community with exclusive access to clubhouse, zero-depth pool, water slide, waterfall pool, hot tub, sand volleyball, gazebo, and concessions via the Ashbury HOA for only $650 per year. The clubhouse is available for social events and can be rented by residents for special occasions. Kids can join Ashbury Alligators Swim Team! Be sure to stop by the Ashbury Clubhouse & Pool located at 3403 Lawrence Dr for a visit! Residents also have access to tennis courts, baseball fields, Ashbury Pond and bike trails, all within the community. Conveniently situated with easy access to hiking, golf courses, downtown Naperville, I55 & I88, Metra, shopping, dining, and entertainment. Walk or bike to POOL and SCHOOLS. Highly-acclaimed School District 204: Patterson Elementary (nested in Ashbury), Gregory Middle, Neuqua Valley High School. Experience the best of Naperville with highly rated schools and exclusive community features.
Location
State IL
County Will
Community Clubhouse, Park, Pool, Tennis Court(S), Lake, Sidewalks
Rooms
Basement Partial
Interior
Interior Features Vaulted/Cathedral Ceilings, Skylight(s), Hardwood Floors, First Floor Laundry, Walk-In Closet(s), Open Floorplan
Heating Natural Gas
Cooling Central Air
Fireplaces Number 1
Fireplace Y
Appliance Range, Microwave, Dishwasher, Refrigerator, Washer, Dryer, Disposal, Stainless Steel Appliance(s), Range Hood, Gas Oven, Range Hood
Laundry Sink
Exterior
Exterior Feature Deck
Parking Features Attached
Garage Spaces 2.0
View Y/N true
Roof Type Asphalt
Building
Lot Description Corner Lot, Cul-De-Sac, Sidewalks
Story 2 Stories
Foundation Concrete Perimeter
Sewer Public Sewer
Water Lake Michigan, Public
New Construction false
Schools
Elementary Schools Patterson Elementary School
Middle Schools Gregory Middle School
High Schools Neuqua Valley High School
School District 204, 204, 204
Others
HOA Fee Include Clubhouse,Pool
Ownership Fee Simple w/ HO Assn.
Special Listing Condition None
Read Less
Want to know what your home might be worth? Contact us for a FREE valuation!

Our team is ready to help you sell your home for the highest possible price ASAP
© 2025 Listings courtesy of MRED as distributed by MLS GRID. All Rights Reserved.
Bought with Joshua Berngard • EXIT Strategy Realty





