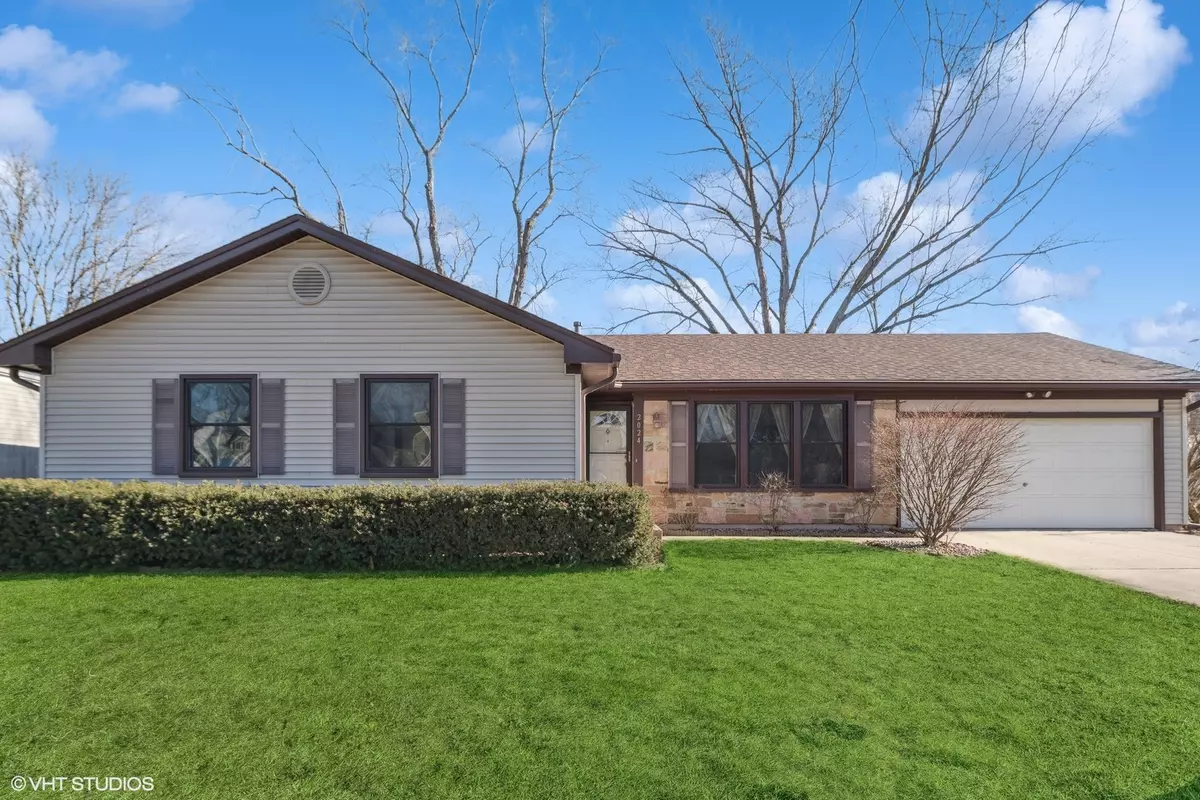$427,500
$419,900
1.8%For more information regarding the value of a property, please contact us for a free consultation.
2024 Springside Drive Naperville, IL 60565
4 Beds
2 Baths
1,418 SqFt
Key Details
Sold Price $427,500
Property Type Single Family Home
Sub Type Detached Single
Listing Status Sold
Purchase Type For Sale
Square Footage 1,418 sqft
Price per Sqft $301
Subdivision Old Farm
MLS Listing ID 11968042
Sold Date 04/05/24
Style Ranch
Bedrooms 4
Full Baths 2
Year Built 1975
Annual Tax Amount $6,157
Tax Year 2022
Lot Size 0.290 Acres
Lot Dimensions 73X156X108X129
Property Description
Welcome to this rarely-available 4bed/2bath ranch in the Old Farm Subdivision of Naperville with award-winning district 203 schools! A generous living room greets you as you walk in, with a step down for some added separation, while the kitchen flows into the massive dining space. Hardwood throughout the living/eating spaces, and four generous bedrooms with a mix of carpet and hardwood. The primary bedroom with a full ensuite bath, basks in incredible natural light from oversized window overlooking the private back yard. The garage has a bump-out for extra storage, along with your shed. This home is freshly painted and ready for your finishing touches. New roof, gutter-guards, newer appliances and even a Tesla charger. Over-sized yard with a concrete patio beautiful shade trees, Cedar rustic privacy fence. Conveniently located minutes to Downtown Naperville, Springbrook Prairie Forest Preserve, shopping, dining and so much more! Single-floor living at its finest!
Location
State IL
County Dupage
Community Sidewalks, Street Lights, Street Paved
Rooms
Basement None
Interior
Interior Features Hardwood Floors, Some Carpeting
Heating Natural Gas, Forced Air
Cooling Central Air
Fireplace N
Appliance Range, Microwave, Dishwasher, Refrigerator, Washer, Dryer, Disposal
Laundry In Unit
Exterior
Exterior Feature Deck, Brick Paver Patio
Parking Features Attached
Garage Spaces 2.0
View Y/N true
Roof Type Asphalt
Building
Lot Description Fenced Yard, Irregular Lot
Story 1 Story
Foundation Concrete Perimeter
Sewer Public Sewer
Water Lake Michigan
New Construction false
Schools
Elementary Schools Kingsley Elementary School
Middle Schools Lincoln Junior High School
High Schools Naperville Central High School
School District 203, 203, 203
Others
HOA Fee Include None
Ownership Fee Simple
Special Listing Condition Home Warranty
Read Less
Want to know what your home might be worth? Contact us for a FREE valuation!

Our team is ready to help you sell your home for the highest possible price ASAP
© 2025 Listings courtesy of MRED as distributed by MLS GRID. All Rights Reserved.
Bought with Brian Hochstetter • eXp Realty, LLC





