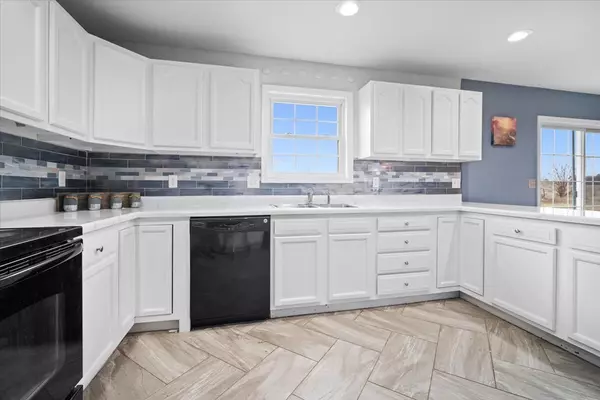$232,000
$199,900
16.1%For more information regarding the value of a property, please contact us for a free consultation.
412 Travis Drive Carlock, IL 61725
3 Beds
2 Baths
3,376 SqFt
Key Details
Sold Price $232,000
Property Type Single Family Home
Sub Type Detached Single
Listing Status Sold
Purchase Type For Sale
Square Footage 3,376 sqft
Price per Sqft $68
Subdivision Stoneman Garden
MLS Listing ID 11959526
Sold Date 04/05/24
Style Ranch
Bedrooms 3
Full Baths 2
Year Built 2008
Annual Tax Amount $3,429
Tax Year 2022
Lot Size 0.740 Acres
Lot Dimensions 160X186X270X150
Property Description
Welcome to this stunning 3-bedroom Ranch nestled on a spacious lot in the highly coveted Unit 5 school district, and only approximately 7 miles from Rivian. This newer home, built in 2008, boasts an inviting open floor plan that creates an atmosphere of modern elegance. The kitchen is a true focal point, featuring a new stainless microwave 2024, freshly painted white cabinets, new vinyl tile flooring in chic gray tones, and luxurious Epoxy marble countertops. The large breakfast bar has accent shiplap, creating a charming space for casual dining, while a generously sized pantry ensures ample storage. The adjacent dining area mirrors this vintage charm with a matching shiplap accent wall, seamlessly tying the spaces together. Each of the three bedrooms is generously proportioned, with two offering walk-in closets for added convenience. The master suite is a true retreat, boasting a spacious layout, a walk-in closet, and a well-appointed ensuite bathroom with a double sink vanity, a private toilet, and a touch of luxury throughout. The laundry room is located on the main floor for added convenience, The possibilities are endless with a full unfinished basement, providing a blank canvas for you to design and create the perfect additional living space. The backyard, sprawling across .74 acres, is a haven of tranquility, backing onto a serene field for ultimate privacy. There's plenty of room for expansion, whether you envision a large shed or an extra garage. As an added bonus, the seller is leaving 29 boxes of Luxury Plank Vinyl flooring, offering the opportunity to update and enhance other areas of the home. Additionally, 6 boxes of shiplap are included, allowing you to maintain the cohesive and stylish design throughout. With very few homes in this price range offering such a blend of modern comfort and timeless charm, don't miss the chance to make this extraordinary property your own. Schedule a viewing today and embark on the journey to call this remarkable house your home.
Location
State IL
County Mclean
Community Park, Sidewalks, Street Lights, Street Paved
Rooms
Basement Full
Interior
Interior Features First Floor Bedroom, First Floor Laundry, First Floor Full Bath, Walk-In Closet(s), Open Floorplan, Pantry
Heating Natural Gas
Cooling Central Air
Fireplace Y
Appliance Range, Microwave, Refrigerator, Washer
Exterior
Exterior Feature Patio
Parking Features Attached
Garage Spaces 2.0
View Y/N true
Roof Type Asphalt
Building
Lot Description Irregular Lot, Backs to Open Grnd, Sidewalks, Streetlights
Story 1 Story
Foundation Concrete Perimeter
Sewer Septic-Private
Water Public
New Construction false
Schools
Elementary Schools Carlock Elementary
Middle Schools Parkside Jr High
High Schools Normal Community West High Schoo
School District 5, 5, 5
Others
HOA Fee Include None
Ownership Fee Simple
Special Listing Condition None
Read Less
Want to know what your home might be worth? Contact us for a FREE valuation!

Our team is ready to help you sell your home for the highest possible price ASAP
© 2025 Listings courtesy of MRED as distributed by MLS GRID. All Rights Reserved.
Bought with Ryan Kendrick • RE/MAX Rising





