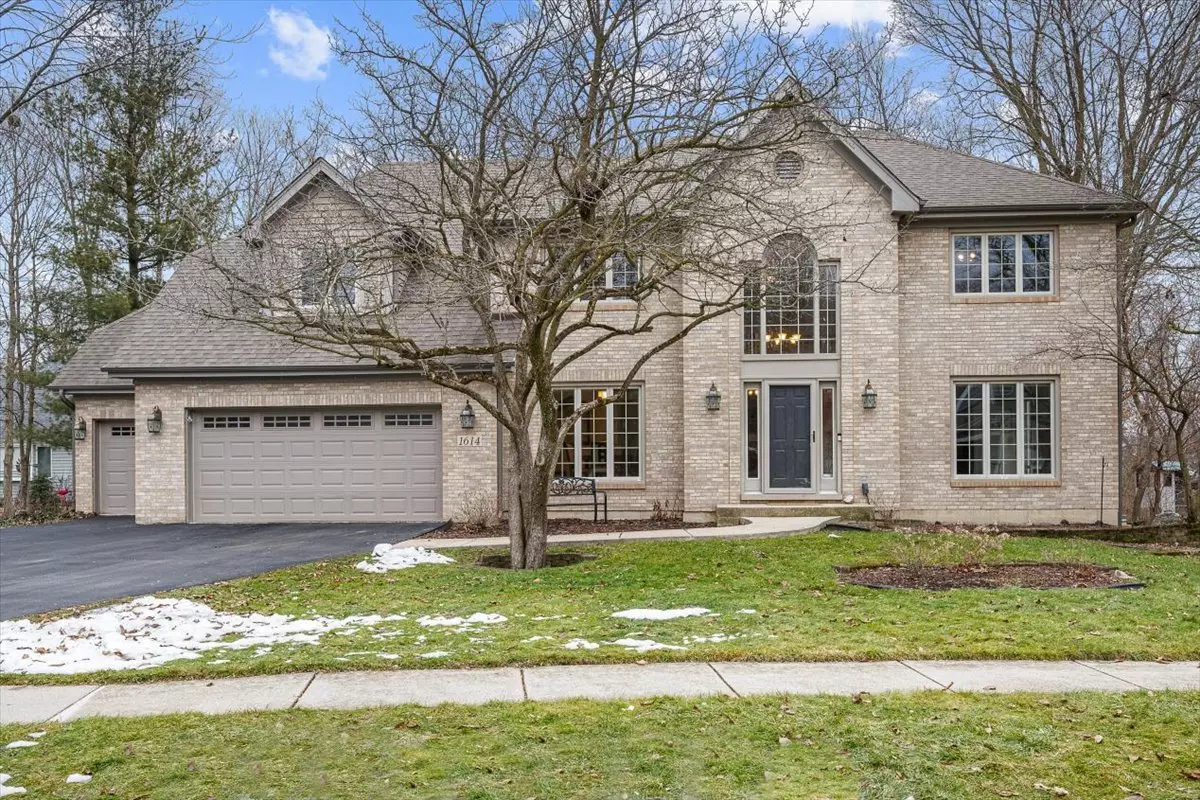$592,500
$589,900
0.4%For more information regarding the value of a property, please contact us for a free consultation.
1614 Derby Drive Batavia, IL 60510
4 Beds
2.5 Baths
3,220 SqFt
Key Details
Sold Price $592,500
Property Type Single Family Home
Sub Type Detached Single
Listing Status Sold
Purchase Type For Sale
Square Footage 3,220 sqft
Price per Sqft $184
Subdivision Fox Trail
MLS Listing ID 11968709
Sold Date 04/05/24
Style Traditional
Bedrooms 4
Full Baths 2
Half Baths 1
Year Built 1991
Annual Tax Amount $12,911
Tax Year 2022
Lot Size 0.340 Acres
Lot Dimensions 94 X 128 X 48 X 77 X 136
Property Description
MULTIPLE OFFERS RECEIVED - HIGHEST AND BEST CALLED FOR BY TUESDAY, 2/6 AT NOON Welcome to this stunning 4-bedroom, 2 full bath, 1 half bath home with a 3-car garage in the heart of Batavia. Nestled against a picturesque forest area owned by the city, the backyard offers a tranquil and park-like setting. The exterior boasts a large deck with a screened-in porch, providing the perfect space for outdoor relaxation and entertainment. Upon entering, you'll be greeted by a fresh and modern interior with new colors and contemporary light fixtures throughout. The kitchen is a chef's delight with stainless steel appliances, a captivating view of the lush backyard, and an open layout connecting seamlessly to the family room. The two-story family room is bathed in natural light from two skylights and features an open catwalk, creating an airy and inviting atmosphere. The spacious master suite is a true retreat, offering a large private space with a separate tub and shower, as well as two walk-in closets. Three additional generously-sized bedrooms provide ample storage and comfort for family and guests. The entire home is thoughtfully designed, ensuring a harmonious blend of style and functionality. For outdoor enthusiasts, a park just a block away provides easy access to the Illinois Prairie Path, while the proximity to Batavia Rotolo Middle School, I88, shopping, and entertainment make this home exceptionally convenient. The lookout basement is a blank canvas, awaiting your personalized design touches, and the attic over the third garage stall provides extra storage space. The mudroom, easily accessible from the back deck or garage, includes main floor laundry, adding practicality to the daily routine. This residence is not just a home; it's a lifestyle, offering a perfect combination of comfort, convenience, and natural beauty. Don't miss the opportunity to make this dream home yours! 2014: Roof, HVAC, Siding, Gutters, Skylight and Garage Door, 2016: Driveway, 2023: 2 Water Heaters. AS-IS Sale.
Location
State IL
County Kane
Community Park, Curbs, Sidewalks, Street Lights, Street Paved
Rooms
Basement Full, English
Interior
Interior Features Vaulted/Cathedral Ceilings, Skylight(s), Hardwood Floors, First Floor Laundry, Walk-In Closet(s)
Heating Natural Gas, Forced Air
Cooling Central Air
Fireplaces Number 1
Fireplaces Type Gas Log, Gas Starter
Fireplace Y
Appliance Range, Microwave, Dishwasher, Refrigerator, Freezer, Disposal, Stainless Steel Appliance(s)
Laundry Sink
Exterior
Exterior Feature Deck, Porch Screened, Storms/Screens
Parking Features Attached
Garage Spaces 3.0
View Y/N true
Roof Type Asphalt
Building
Lot Description Nature Preserve Adjacent, Wooded, Mature Trees
Story 2 Stories
Foundation Concrete Perimeter
Sewer Public Sewer
Water Public
New Construction false
Schools
Middle Schools Sam Rotolo Middle School Of Bat
High Schools Batavia Sr High School
School District 101, 101, 101
Others
HOA Fee Include None
Ownership Fee Simple
Special Listing Condition None
Read Less
Want to know what your home might be worth? Contact us for a FREE valuation!

Our team is ready to help you sell your home for the highest possible price ASAP
© 2025 Listings courtesy of MRED as distributed by MLS GRID. All Rights Reserved.
Bought with Alison France • @properties Christie's International Real Estate





