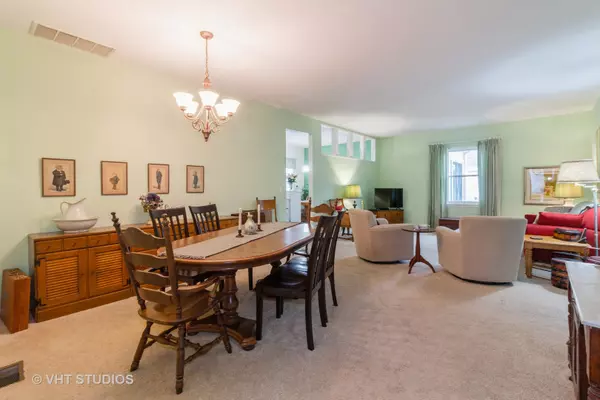$312,000
$314,000
0.6%For more information regarding the value of a property, please contact us for a free consultation.
13809 S Redbud Drive Plainfield, IL 60544
2 Beds
1.5 Baths
1,581 SqFt
Key Details
Sold Price $312,000
Property Type Single Family Home
Sub Type Detached Single
Listing Status Sold
Purchase Type For Sale
Square Footage 1,581 sqft
Price per Sqft $197
Subdivision Carillon
MLS Listing ID 11981241
Sold Date 04/03/24
Style Ranch
Bedrooms 2
Full Baths 1
Half Baths 1
HOA Fees $142/mo
Year Built 1998
Annual Tax Amount $6,631
Tax Year 2022
Lot Dimensions 54X46
Property Description
Situated in the popular community of Carillon, a 55+ community this updated ranch style home has an added bonus seasonal sunroom. Brick paver bricks accent both sides of the driveway extending the width. Brick pavers amplify the lush landscape in the front yard. Updates include furnace/air-conditioning 2018, windows replaced 2018, Furnace & A/C 2018, stainless steel refrigerator 2018, tankless hot water heater are just a few of the many updates. The kitchen make-over includes Corian counter-tops & sink, ceramic backsplash, 42" upper white on white cabinets accented glass doors, built-in shelving in the extended eat-in area of the kitchen under the counter-tops. The addition of the sunroom features cathedral ceiling, paddle fan and plenty of natural lighting. It opens to the rear yard and a beautiful brick paver patio with a knee-wall. This 2-bedroom, home with luxury amenities, full bath in the master with added linen closet, updated fixtures and ceramic flooring is very special. The Bristol area is an active community with drive-way gatherings in the summer, seasonal parties at the Clubhouse, shuffleboard team, bocce ball team and many activities. Welcome home.
Location
State IL
County Will
Community Clubhouse, Pool, Tennis Court(S), Gated, Sidewalks, Street Lights, Street Paved
Rooms
Basement None
Interior
Interior Features First Floor Bedroom, First Floor Laundry, First Floor Full Bath, Ceiling - 10 Foot, Pantry
Heating Natural Gas, Forced Air
Cooling Central Air
Fireplace N
Appliance Range, Microwave, Dishwasher, Refrigerator, Washer, Dryer, Disposal, Stainless Steel Appliance(s)
Exterior
Exterior Feature Brick Paver Patio
Parking Features Attached
Garage Spaces 2.0
View Y/N true
Roof Type Asphalt
Building
Story 1 Story
Foundation Concrete Perimeter
Sewer Public Sewer
Water Public
New Construction false
Schools
School District 365U, 365U, 365U
Others
HOA Fee Include Insurance,Security,Clubhouse,Exercise Facilities,Pool,Lawn Care,Snow Removal
Ownership Fee Simple w/ HO Assn.
Special Listing Condition None
Read Less
Want to know what your home might be worth? Contact us for a FREE valuation!

Our team is ready to help you sell your home for the highest possible price ASAP
© 2025 Listings courtesy of MRED as distributed by MLS GRID. All Rights Reserved.
Bought with Dan Stivers • Coldwell Banker Realty





