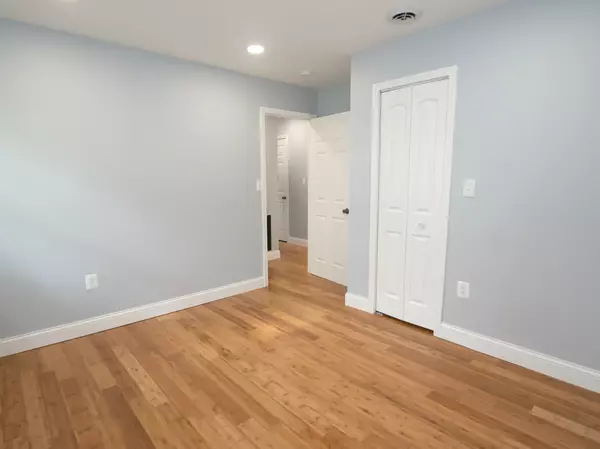$172,500
$174,900
1.4%For more information regarding the value of a property, please contact us for a free consultation.
2458 222nd Place Sauk Village, IL 60411
3 Beds
1 Bath
1,000 SqFt
Key Details
Sold Price $172,500
Property Type Single Family Home
Sub Type Detached Single
Listing Status Sold
Purchase Type For Sale
Square Footage 1,000 sqft
Price per Sqft $172
MLS Listing ID 11971523
Sold Date 04/03/24
Style Ranch
Bedrooms 3
Full Baths 1
Year Built 1971
Annual Tax Amount $2,123
Tax Year 2022
Lot Dimensions 52X127
Property Description
Completely remodeled 3 bedroom ranch. Features include solid honey colored bamboo hardwood flooring thru-out, spacious living room/dining room combo with eat-in kitchen. Upgrades include new roof, soffits and gutters and some new windows. Newly installed charcoal gray vinyl siding. Additional upgrades include new forced air heating and a/c unit. New custom kitchen wood cabinets with honey colored granite top accented with a designer ceramic backsplash and stainless steel sink. Bathroom remodeled with high end ceramic tile , new soaking bath tub and Moen faucet fixtures. Long side drive that leads to a 2.5 car detached garage next to a large backyard. Also included are new stainless steel oven, fridge and microwave. White washer and dryer in the laundry room. White six panel doors and custom white baseboard trim thru-out Great curb appeal and landscaped lot. Nothing todo but move in this remodeled beauty.
Location
State IL
County Cook
Community Sidewalks
Rooms
Basement None
Interior
Heating Natural Gas
Cooling Central Air
Fireplace Y
Appliance Range, Microwave, Refrigerator, Washer, Dryer, Stainless Steel Appliance(s), Gas Oven
Laundry In Unit, Laundry Closet
Exterior
Parking Features Detached
Garage Spaces 2.0
View Y/N true
Building
Story 1 Story
Sewer Public Sewer
Water Public
New Construction false
Schools
Elementary Schools Strassburg Elementary School
Middle Schools Rickover Junior High School
High Schools Bloom Trail High School
School District 168, 168, 206
Others
HOA Fee Include None
Ownership Fee Simple
Special Listing Condition None
Read Less
Want to know what your home might be worth? Contact us for a FREE valuation!

Our team is ready to help you sell your home for the highest possible price ASAP
© 2025 Listings courtesy of MRED as distributed by MLS GRID. All Rights Reserved.
Bought with Paris Pinkney • eXp Realty, LLC





