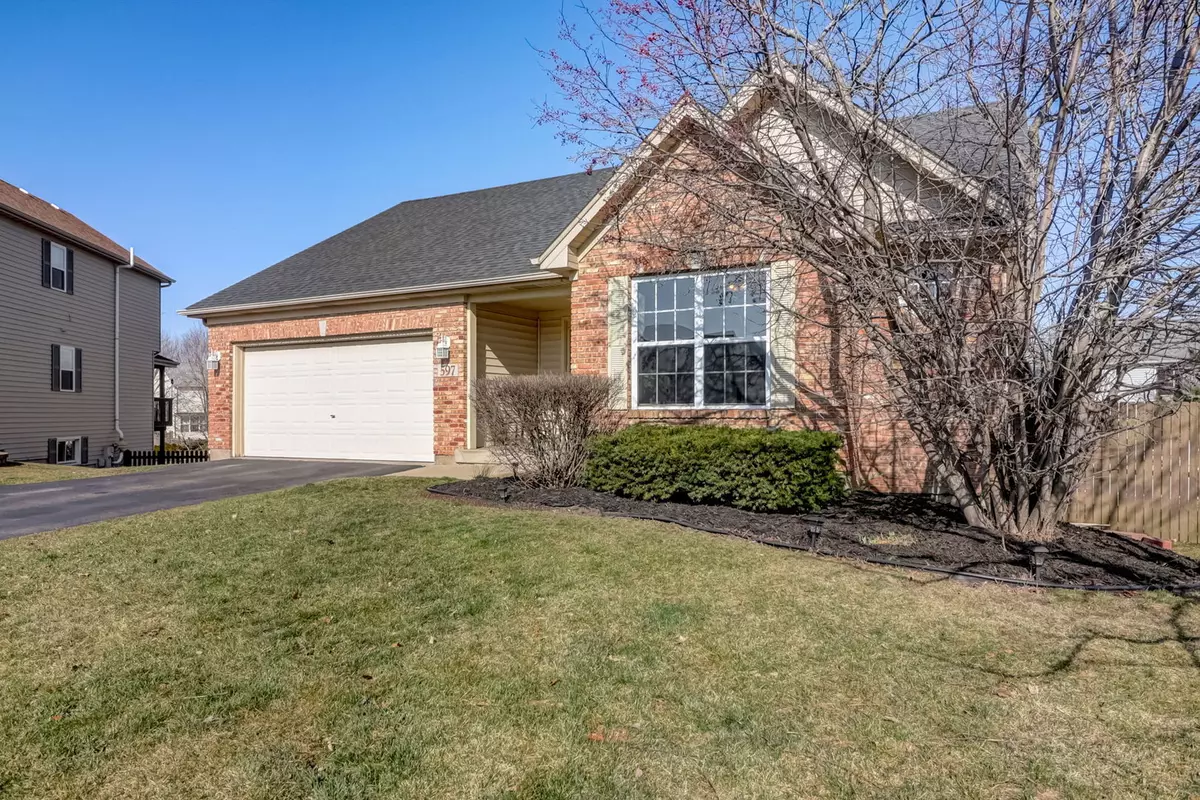$325,000
$305,000
6.6%For more information regarding the value of a property, please contact us for a free consultation.
597 Turnbury W Court Dekalb, IL 60115
4 Beds
3 Baths
1,301 SqFt
Key Details
Sold Price $325,000
Property Type Single Family Home
Sub Type Detached Single
Listing Status Sold
Purchase Type For Sale
Square Footage 1,301 sqft
Price per Sqft $249
Subdivision Kensington Pointe
MLS Listing ID 11988516
Sold Date 04/03/24
Style Ranch
Bedrooms 4
Full Baths 3
Year Built 2000
Annual Tax Amount $6,543
Tax Year 2022
Lot Size 9,147 Sqft
Lot Dimensions 42X108X68X50X133
Property Description
Sought after ranch nestled in a cul-de-sac, this charming 4-bedroom, 3-bathroom residence presents a haven of comfort and style. The spacious fenced yard beckons with its inviting ambiance, complemented by a two-level deck, ideal for al fresco entertaining or serene relaxation. Step inside to discover a beautifully remodeled kitchen adorned with sleek white shaker cabinetry, seamlessly flowing into the open dining area and living room accentuated by a cozy fireplace and soaring cathedral ceilings-an inviting great room designed for effortless gatherings. The split bedroom floor plan offers privacy, with the primary bedroom retreat occupying one side, complete with its own ensuite bath and generous walk-in closet. Convenience meets functionality with a first-floor laundry room. Downstairs, the finished basement reveals additional living space, featuring an office area, storage, a versatile recreation room, and an additional bedroom and a full bathroom-a perfect retreat for guests or a growing family. With its impeccable blend of modern updates, thoughtful design, and prime location convenient to I-88 and NIU, this residence embodies the epitome of comfortable, contemporary living-a rare find sure to captivate discerning buyers. Don't miss out on the opportunity to make this your forever home.
Location
State IL
County Dekalb
Community Park, Lake, Curbs, Sidewalks, Street Lights, Street Paved
Rooms
Basement Full, English
Interior
Interior Features Vaulted/Cathedral Ceilings, Hardwood Floors, Walk-In Closet(s), Open Floorplan, Some Carpeting
Heating Natural Gas, Forced Air
Cooling Central Air
Fireplaces Number 1
Fireplaces Type Gas Log
Fireplace Y
Appliance Range, Microwave, Dishwasher, Refrigerator, Washer, Dryer, Disposal
Laundry Gas Dryer Hookup, In Unit
Exterior
Exterior Feature Deck
Parking Features Attached
Garage Spaces 2.0
View Y/N true
Roof Type Asphalt
Building
Lot Description Cul-De-Sac, Fenced Yard
Story 1 Story
Foundation Concrete Perimeter
Sewer Public Sewer
Water Public
New Construction false
Schools
Elementary Schools Tyler Elementary School
Middle Schools Huntley Middle School
High Schools De Kalb High School
School District 428, 428, 428
Others
HOA Fee Include None
Ownership Fee Simple
Special Listing Condition None
Read Less
Want to know what your home might be worth? Contact us for a FREE valuation!

Our team is ready to help you sell your home for the highest possible price ASAP
© 2025 Listings courtesy of MRED as distributed by MLS GRID. All Rights Reserved.
Bought with Susan Macino • @properties Christie's International Real Estate





