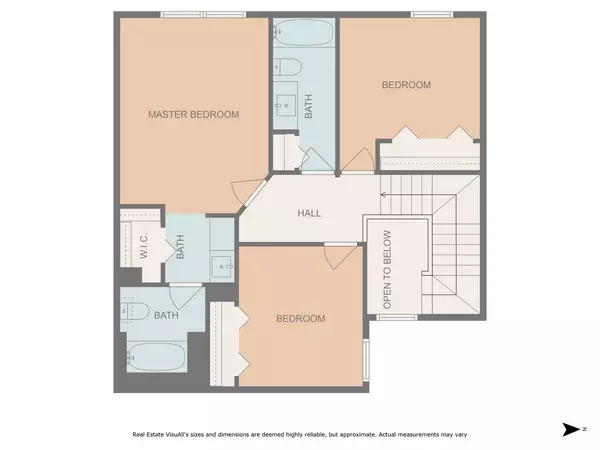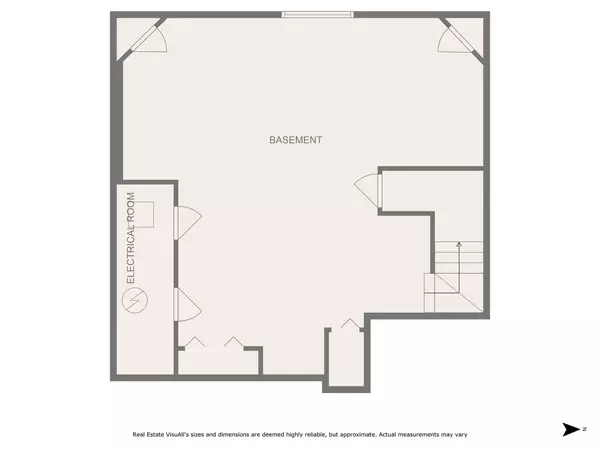$360,000
$365,000
1.4%For more information regarding the value of a property, please contact us for a free consultation.
264 FIRENZE Drive Cary, IL 60013
3 Beds
2.5 Baths
1,709 SqFt
Key Details
Sold Price $360,000
Property Type Townhouse
Sub Type Townhouse-2 Story
Listing Status Sold
Purchase Type For Sale
Square Footage 1,709 sqft
Price per Sqft $210
Subdivision Sienna Pointe
MLS Listing ID 11969182
Sold Date 04/01/24
Bedrooms 3
Full Baths 2
Half Baths 1
HOA Fees $235/mo
Year Built 1999
Annual Tax Amount $6,584
Tax Year 2022
Lot Dimensions COMMON
Property Description
Beautifully updated condo in the desirable Sienna Pointe Subdivision. This 3-bedroom home with a full finished basement has it all! Almost everything has been replaced over the last few years! Enjoy an open floor plan and a beautifully updated kitchen with 42" cabinets, glass tile backsplash, and quartz countertops. There is luxury vinyl plank flooring throughout, all rooms are freshly painted, and the bathrooms have been tastefully remodeled in the last year. And there's more - a new gas fireplace insert, updated lighting, and new cement patio and landscaping. Like technology? This home is filled with it - from security systems to water sensors, temperature sensors, light sensors, smart heat vents, Smart Clean washer, wi-fi controlled water heater, door locks and garage door opener, and more! This beautiful home is move-in-ready, in the amazing Cary-Grove area, near good schools, parks, shopping, restaurants, and just a 5-minute commute to the Metra train station! *Closing date needs to be March 20th or later.*
Location
State IL
County Mchenry
Rooms
Basement Full
Interior
Interior Features Vaulted/Cathedral Ceilings, First Floor Laundry, Laundry Hook-Up in Unit, Storage, Walk-In Closet(s), Open Floorplan, Pantry
Heating Natural Gas, Forced Air
Cooling Central Air
Fireplaces Number 1
Fireplaces Type Gas Log, Gas Starter
Fireplace Y
Appliance Range, Microwave, Dishwasher, Disposal
Laundry Gas Dryer Hookup, In Unit, Sink
Exterior
Parking Features Attached
Garage Spaces 2.0
View Y/N true
Roof Type Asphalt
Building
Lot Description Common Grounds
Foundation Concrete Perimeter
Sewer Public Sewer
Water Public
New Construction false
Schools
Elementary Schools Briargate Elementary School
Middle Schools Cary Junior High School
High Schools Cary-Grove Community High School
School District 26, 26, 155
Others
Pets Allowed Cats OK, Dogs OK
HOA Fee Include Lawn Care,Snow Removal
Ownership Condo
Special Listing Condition None
Read Less
Want to know what your home might be worth? Contact us for a FREE valuation!

Our team is ready to help you sell your home for the highest possible price ASAP
© 2025 Listings courtesy of MRED as distributed by MLS GRID. All Rights Reserved.
Bought with Kelly Lach • Keller Williams Inspire





