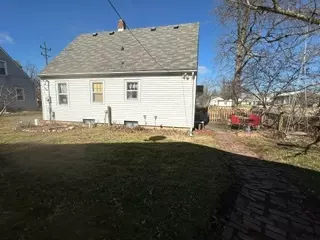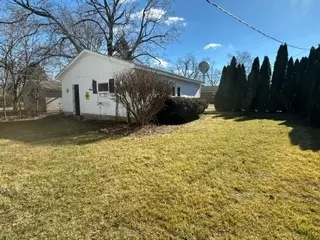$154,900
$149,900
3.3%For more information regarding the value of a property, please contact us for a free consultation.
307 E Exchange Street Danvers, IL 61732
3 Beds
1 Bath
1,080 SqFt
Key Details
Sold Price $154,900
Property Type Single Family Home
Sub Type Detached Single
Listing Status Sold
Purchase Type For Sale
Square Footage 1,080 sqft
Price per Sqft $143
MLS Listing ID 11982996
Sold Date 04/01/24
Style Cape Cod
Bedrooms 3
Full Baths 1
Year Built 1939
Annual Tax Amount $2,879
Tax Year 2022
Lot Dimensions 61 X 115
Property Description
Welcome home to your 3 bedroom, 1 bathroom charming Cape Cod located in the village of Danvers! A short drive from Rivian, this home is the perfect fit for a small family or solo homeowner. The yard is adorned with many perennials such as hostas, phlox, lilacs, peonies, and roses with a lovely patio on the side of the house. The home features two upstairs bedrooms and one main-floor bedroom, with plenty of potential for a home office in any of these rooms. Original hardwood floors throughout the main and second floors are a lovely bonus to this home. A new furnace and AC unit were installed in 2022, and several new electrical outlets and smoke detectors were installed in 2023. Kitchen appliances are stainless steel and will remain with the house as well as a newer washer and dryer. An oversized two-car garage features a work bench with lots of storage. You will be within walking distance from parks, a library, a bank, as well as a bar & grill. In the summer, enjoy being in the center of town for the village's festival - Danvers Days! An elementary school (Olympia North) is also within walking distance of this home. Come take a look at this treasure.
Location
State IL
County Mclean
Rooms
Basement Full
Interior
Interior Features First Floor Full Bath, Built-in Features
Heating Forced Air, Natural Gas
Cooling Central Air
Fireplace N
Laundry Gas Dryer Hookup, Electric Dryer Hookup
Exterior
Exterior Feature Patio
Parking Features Detached
Garage Spaces 2.0
View Y/N true
Building
Lot Description Mature Trees
Story 1.5 Story
Sewer Public Sewer
Water Public
New Construction false
Schools
Elementary Schools Olympia Elementary
Middle Schools Olympia Jr High School
High Schools Olympia High School
School District 16, 16, 16
Others
HOA Fee Include None
Ownership Fee Simple
Special Listing Condition None
Read Less
Want to know what your home might be worth? Contact us for a FREE valuation!

Our team is ready to help you sell your home for the highest possible price ASAP
© 2025 Listings courtesy of MRED as distributed by MLS GRID. All Rights Reserved.
Bought with Beth Herald • RE/MAX Choice





