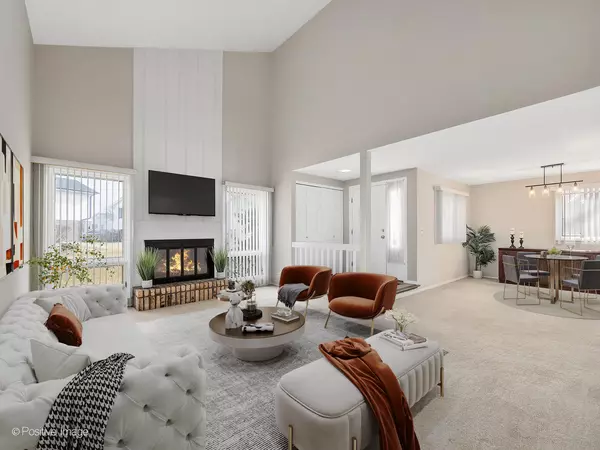$353,000
$329,900
7.0%For more information regarding the value of a property, please contact us for a free consultation.
1702 Boulder Drive Darien, IL 60561
3 Beds
2.5 Baths
1,610 SqFt
Key Details
Sold Price $353,000
Property Type Condo
Sub Type 1/2 Duplex
Listing Status Sold
Purchase Type For Sale
Square Footage 1,610 sqft
Price per Sqft $219
Subdivision Sawmill Creek
MLS Listing ID 11987720
Sold Date 03/29/24
Bedrooms 3
Full Baths 2
Half Baths 1
HOA Fees $170/mo
Year Built 1973
Annual Tax Amount $5,173
Tax Year 2022
Lot Dimensions 2614
Property Description
*MULTIPLE OFFERS RECEIVED. HIGHEST AND BEST CALLED BY 6:30pm FEBRUARY 24TH* TRULY A RARE FIND! Nestled within the serene and picturesque setting of Sawmill Creek, this captivating 2-story is the perfect blend of superior lay-out and one-of-a-kind location. Step inside and feel the charm, flow, and functionality! Soaring ceilings, open concept, exquisite floor to ceiling fireplace, and walls of windows streaming abundant natural light. The living room invites you with a two story vaulted ceiling amplifying a sense of volume and space. The dining room completes the airy open charm overlooking the living room and impressive staircase. Every room has been newly painted in today's greys with white doors and trim throughout. The family room on the main level offers a variety of versatility, a recreation area, media room, home office, children's play area, or whatever your lifestyle requires...opening to the patio area. Newly painted white kitchen cabinets as well as the newly remodeled powder room and laundry room complete the main level. The second floor offers a spacious primary suite with ample closet space and the just remodeled full bath. Two additional bedrooms, loads of closet space, and another remodeled full bath with an additional storage area make the second level functional and impressive. But there's more...this location is flanked by a huge area of open green space, not to mention the many amenities. This community offers an in-ground pool, clubhouse, and newly updated tennis/pickle ball courts. The convenient location gives you a tranquil tucked away oasis with extremely close proximity to shopping, entertainment, walking trails, highways, toll ways, and commuter trains. This property is an estate sale and is being sold "As Is".
Location
State IL
County Dupage
Rooms
Basement None
Interior
Interior Features Vaulted/Cathedral Ceilings, Wood Laminate Floors, First Floor Laundry, Storage, Walk-In Closet(s)
Heating Natural Gas
Cooling Central Air
Fireplace N
Appliance Range, Dishwasher, Refrigerator, Washer, Dryer, Disposal
Laundry In Unit
Exterior
Exterior Feature Patio, Storms/Screens, End Unit
Parking Features Attached
Garage Spaces 2.0
Community Features Party Room, Pool, Tennis Court(s), Clubhouse
View Y/N true
Roof Type Asphalt
Building
Foundation Concrete Perimeter
Sewer Public Sewer
Water Lake Michigan
New Construction false
Schools
Elementary Schools Elizabeth Ide Elementary School
Middle Schools Lakeview Junior High School
High Schools South High School
School District 66, 66, 99
Others
Pets Allowed Cats OK, Dogs OK, Number Limit
HOA Fee Include Insurance,Clubhouse,Pool,Lawn Care,Snow Removal
Ownership Fee Simple w/ HO Assn.
Special Listing Condition None
Read Less
Want to know what your home might be worth? Contact us for a FREE valuation!

Our team is ready to help you sell your home for the highest possible price ASAP
© 2025 Listings courtesy of MRED as distributed by MLS GRID. All Rights Reserved.
Bought with Martina Trenchevski • REMAX Legends





