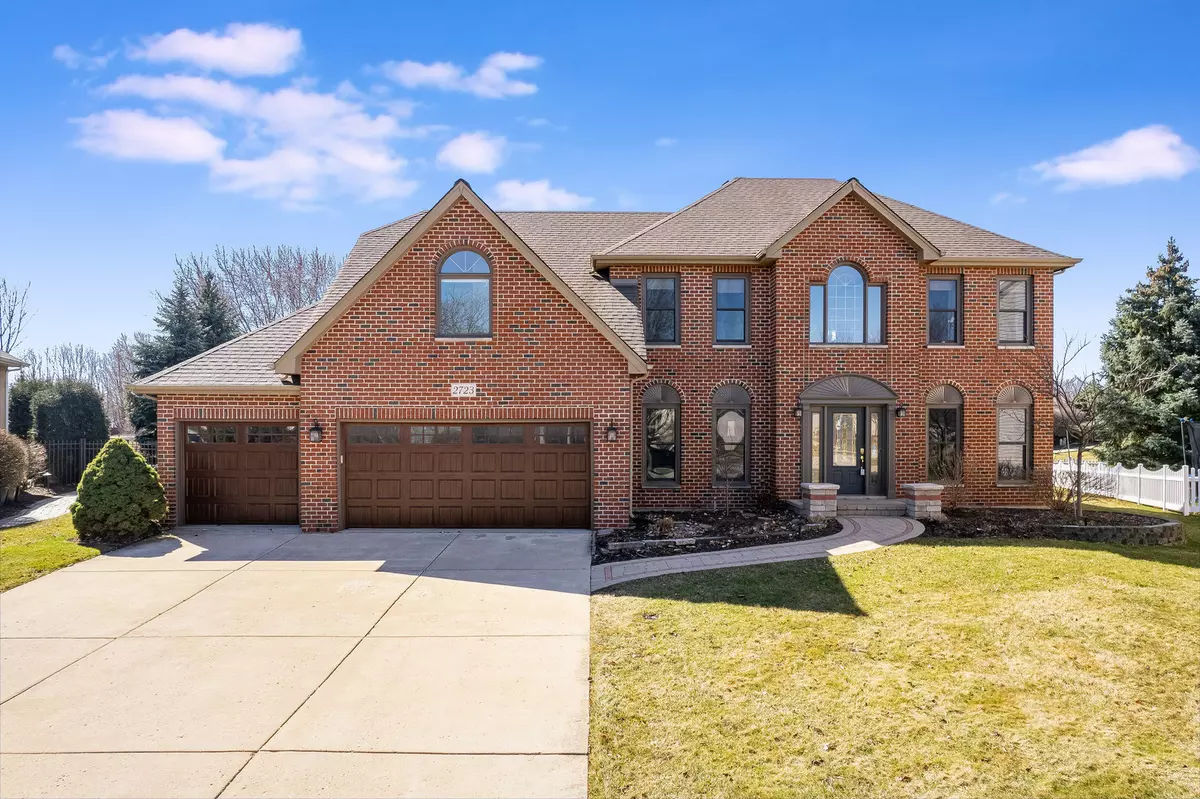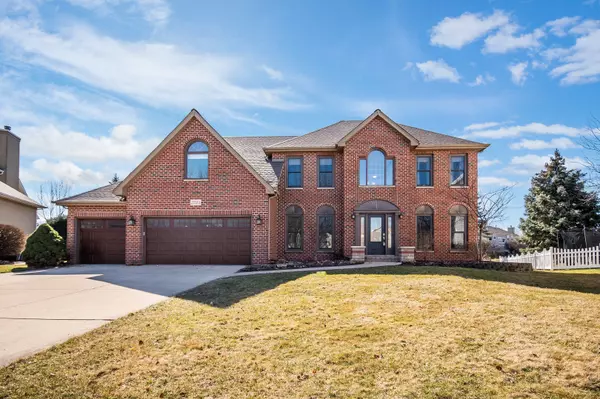$766,000
$699,990
9.4%For more information regarding the value of a property, please contact us for a free consultation.
2723 Salix Circle Naperville, IL 60564
5 Beds
2.5 Baths
3,434 SqFt
Key Details
Sold Price $766,000
Property Type Single Family Home
Sub Type Detached Single
Listing Status Sold
Purchase Type For Sale
Square Footage 3,434 sqft
Price per Sqft $223
Subdivision Willow Ridge
MLS Listing ID 11995166
Sold Date 03/27/24
Style Traditional
Bedrooms 5
Full Baths 2
Half Baths 1
HOA Fees $22/ann
Year Built 1996
Annual Tax Amount $12,626
Tax Year 2022
Lot Size 0.480 Acres
Lot Dimensions 0.48
Property Description
*Multiple offers received - highest and best due Thursday 3/7 at 5p* Welcome to a rare find in the Willow Ridge Subdivision of South Naperville! This 5-bedroom home showcases a sturdy all-brick and cedar exterior, situated on the neighborhood's largest lot - offering nearly (.48) half an acre of outdoor space. Step inside to discover a serene atmosphere with neutral paint colors and 9ft ceilings spanning over 4000 square feet of living space. Inside, the vaulted ceilings and brick fireplace in the family room add warmth and charm, while the main floor laundry room offers convenience and organization plus a sink and closet space. With a flexible bedroom space on the main level, there's ample room for everyone. Outside, enjoy the brick paver patio featuring a firepit installed in 2018, perfect for gatherings and entertaining. The home also boasts a sprinkler system to maintain the lush landscaping on your expansive property. Don't forget to unwind on the screened porch with durable composite decking - the perfect spot to enjoy a quiet moment with a cup of coffee or a good book. Recent updates include a kitchen refresh in 2022 (Quartz countertops, backsplash, light fixtures) and a primary bathroom refresh in 2017 (countertops, tile floor and surround, heated floors, showerhead and faucets, light fixtures and window). The roof was replaced in 2015 and comes with a transferable Limited Lifetime Warranty, and most windows were updated in 2017. Located in the highly acclaimed School District 204, including Clow Elementary, Gregory Middle School, and Neuqua Valley High School, this home is an exceptional opportunity! Agent related to owner.
Location
State IL
County Will
Community Curbs, Sidewalks, Street Lights, Street Paved
Rooms
Basement Full
Interior
Interior Features Vaulted/Cathedral Ceilings, Skylight(s), Hardwood Floors, Heated Floors, First Floor Laundry, Walk-In Closet(s), Ceilings - 9 Foot, Some Wood Floors, Granite Counters, Separate Dining Room, Pantry
Heating Natural Gas
Cooling Central Air
Fireplaces Number 1
Fireplaces Type Wood Burning, Gas Starter, Masonry
Fireplace Y
Appliance Range, Microwave, Dishwasher, Refrigerator, Stainless Steel Appliance(s), Gas Oven
Laundry Gas Dryer Hookup, In Unit, Sink
Exterior
Exterior Feature Patio, Porch, Screened Deck, Brick Paver Patio, Storms/Screens, Fire Pit
Parking Features Attached
Garage Spaces 3.0
View Y/N true
Roof Type Asphalt
Building
Lot Description Water View, Mature Trees, Partial Fencing
Story 2 Stories
Sewer Public Sewer
Water Public
New Construction false
Schools
Elementary Schools Clow Elementary School
Middle Schools Gregory Middle School
High Schools Neuqua Valley High School
School District 204, 204, 204
Others
HOA Fee Include None
Ownership Fee Simple w/ HO Assn.
Special Listing Condition None
Read Less
Want to know what your home might be worth? Contact us for a FREE valuation!

Our team is ready to help you sell your home for the highest possible price ASAP
© 2025 Listings courtesy of MRED as distributed by MLS GRID. All Rights Reserved.
Bought with Kristin Eccles • @properties Christie's International Real Estate





