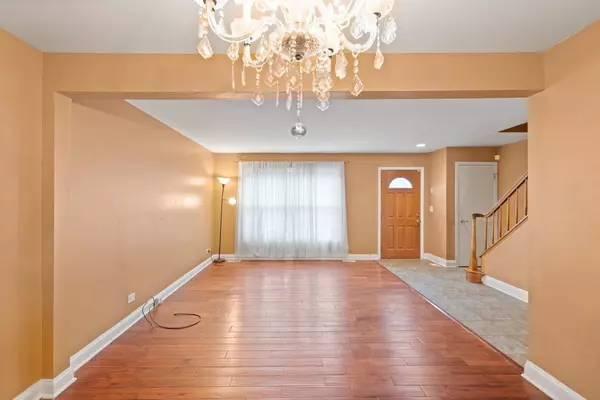$290,000
$295,000
1.7%For more information regarding the value of a property, please contact us for a free consultation.
316 Colony Green Drive #316 Bloomingdale, IL 60108
3 Beds
1.5 Baths
1,440 SqFt
Key Details
Sold Price $290,000
Property Type Townhouse
Sub Type Townhouse-2 Story
Listing Status Sold
Purchase Type For Sale
Square Footage 1,440 sqft
Price per Sqft $201
Subdivision Westlake
MLS Listing ID 11984278
Sold Date 03/25/24
Bedrooms 3
Full Baths 1
Half Baths 1
HOA Fees $208/mo
Year Built 1972
Annual Tax Amount $6,282
Tax Year 2022
Lot Dimensions 2178
Property Description
Step into this impeccably maintained home and feel the immediate sense that it's the perfect fit for you. The elegant formal living and dining rooms feature gleaming hardwood floors, setting the tone for the rest of this remarkable residence. The updated kitchen boasts newer backsplash, ceramic floors, oak cabinets, granite countertops, and recessed lighting, making it a chef's dream. Step through the sliding glass doors onto your private fenced-in yard, ideal for pets and relaxation. The main level impresses with newer hardwood flooring and an updated powder room. Upstairs, discover three generously sized bedrooms, while the lower level offers ample space for both entertaining and quiet family evenings. Storage won't be an issue, with plenty of closet space throughout. Additional updates include newer carpeting on the second floor and a fully updated full bathroom, adding even more allure to this home. The finished basement features ceramic flooring and includes a washer and dryer that will remain with the new owners. Enjoy the convenience of walking to the clubhouse with its indoor pool, game center, party room, and nearby parks. Parking is never a concern with visitor parking and a two-car cement driveway. Welcome to your new home - thank you for considering it. Don't hesitate to bring in your offer today! Plumbing is in place for another full bathroom in the basement
Location
State IL
County Dupage
Rooms
Basement Full
Interior
Interior Features Hardwood Floors, Storage
Heating Natural Gas, Forced Air
Cooling Central Air
Fireplace N
Appliance Range, Microwave, Dishwasher, Refrigerator, Washer, Dryer
Laundry In Unit
Exterior
Exterior Feature Patio, Brick Paver Patio
Parking Features Detached
Garage Spaces 1.0
Community Features Bike Room/Bike Trails, Door Person, Elevator(s), On Site Manager/Engineer, Park, Party Room, Indoor Pool, Receiving Room, Service Elevator(s), Tennis Court(s)
View Y/N true
Roof Type Asphalt
Building
Lot Description Common Grounds
Foundation Concrete Perimeter
Sewer Public Sewer
Water Lake Michigan
New Construction false
Schools
Elementary Schools Winnebago Elementary School
Middle Schools Marquardt Middle School
High Schools Glenbard East High School
School District 15, 15, 87
Others
Pets Allowed Cats OK, Dogs OK, Number Limit
HOA Fee Include Parking,Insurance,Clubhouse,Pool,Exterior Maintenance,Lawn Care,Snow Removal
Ownership Fee Simple w/ HO Assn.
Special Listing Condition None
Read Less
Want to know what your home might be worth? Contact us for a FREE valuation!

Our team is ready to help you sell your home for the highest possible price ASAP
© 2025 Listings courtesy of MRED as distributed by MLS GRID. All Rights Reserved.
Bought with Susan Shoup • Exclusive Realtors





