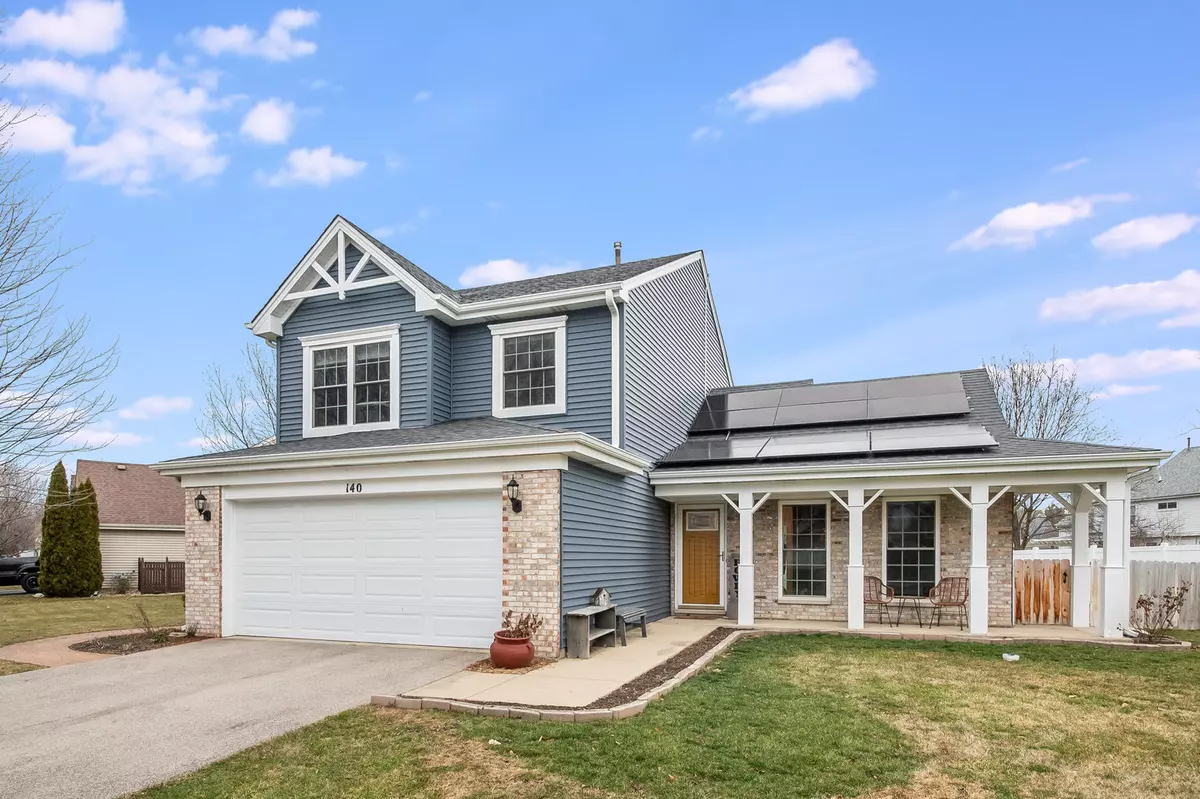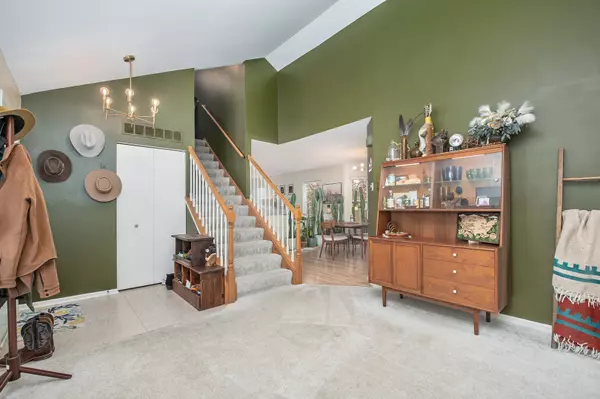$330,000
$330,000
For more information regarding the value of a property, please contact us for a free consultation.
140 Seton Creek Drive Oswego, IL 60543
3 Beds
2.5 Baths
1,651 SqFt
Key Details
Sold Price $330,000
Property Type Single Family Home
Sub Type Detached Single
Listing Status Sold
Purchase Type For Sale
Square Footage 1,651 sqft
Price per Sqft $199
Subdivision Victoria Meadows
MLS Listing ID 11974691
Sold Date 03/22/24
Bedrooms 3
Full Baths 2
Half Baths 1
Year Built 1993
Annual Tax Amount $6,843
Tax Year 2022
Lot Size 0.320 Acres
Lot Dimensions 14132.91
Property Description
Welcome to your new home in the bustling Chicagoland suburbs! This beautiful 3 bedroom, 2.5 bath home stands proudly on a wide lot, promising not just a house, but a lifestyle. As you approach, imagine sipping your morning coffee on the porch, soaking in the warmth of the neighborhood. Once inside, you're ushered into the living room, which makes an immediate statement with its high ceilings and airy interior. Following the floor plan that flows seamlessly through the main level, you make your way into the kitchen, which boasts ample cabinet space, stainless steel appliances, and a new sink and faucet. Beyond, the dining area bathes in natural light, accentuated by a sliding glass door that leads you out to the spacious, fenced backyard where planted perennials await their upcoming spring bloom. Returning indoors, the cozy family room rounds out the main level, along with the first floor laundry and half bath. Venture upstairs, and the charm only continues. The primary bedroom features an attached bath and walk-in closet, offering a private sanctuary within your own home. Accompanying the primary suite are two additional bedrooms, and an additional full bathroom. Pride in homeownership is evident with updates throughout, including landscaping and a newly fenced backyard, new modern light fixtures and outlet covers, stylish paint and so much more. A mere minutes drive from grocery, retail and restaurants proves that both comfort and convenience are possible to find! We invite you to explore, envision, and ultimately make this house your home. This truly is a move-in ready gem that won't last long. Schedule a tour today, and let your new chapter begin!
Location
State IL
County Kendall
Community Curbs, Sidewalks, Street Lights, Street Paved
Rooms
Basement None
Interior
Interior Features Vaulted/Cathedral Ceilings, Wood Laminate Floors, First Floor Laundry, Walk-In Closet(s), Open Floorplan
Heating Natural Gas, Forced Air
Cooling Central Air
Fireplace N
Appliance Range, Microwave, Dishwasher, Refrigerator, Washer, Dryer, Disposal, Stainless Steel Appliance(s)
Laundry Gas Dryer Hookup, In Unit
Exterior
Exterior Feature Stamped Concrete Patio, Storms/Screens
Parking Features Attached
Garage Spaces 2.0
View Y/N true
Roof Type Asphalt
Building
Lot Description Fenced Yard
Story 2 Stories
Sewer Public Sewer
Water Public
New Construction false
Schools
Elementary Schools Old Post Elementary School
Middle Schools Thompson Junior High School
High Schools Oswego High School
School District 308, 308, 308
Others
HOA Fee Include None
Ownership Fee Simple
Special Listing Condition None
Read Less
Want to know what your home might be worth? Contact us for a FREE valuation!

Our team is ready to help you sell your home for the highest possible price ASAP
© 2025 Listings courtesy of MRED as distributed by MLS GRID. All Rights Reserved.
Bought with Susan Kerr • Compass





