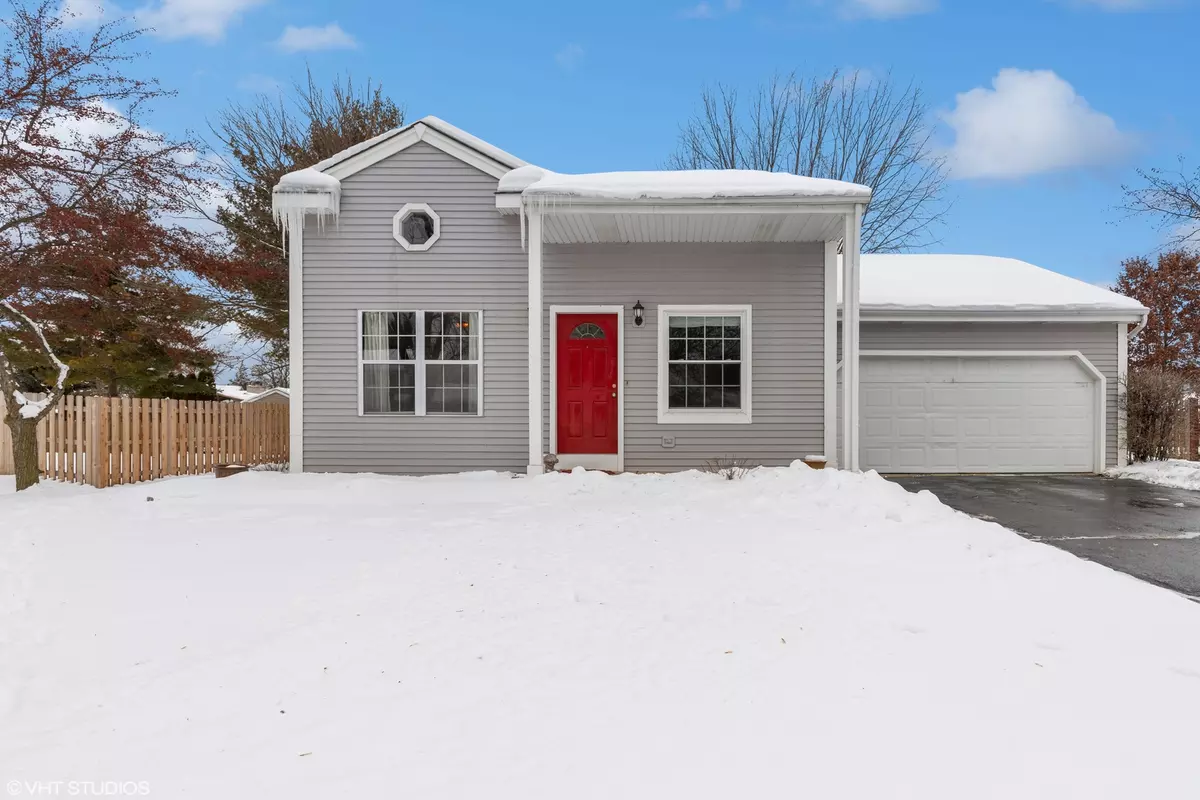$281,000
$275,000
2.2%For more information regarding the value of a property, please contact us for a free consultation.
770 Portsmouth Drive Island Lake, IL 60042
3 Beds
2 Baths
1,294 SqFt
Key Details
Sold Price $281,000
Property Type Single Family Home
Sub Type Detached Single
Listing Status Sold
Purchase Type For Sale
Square Footage 1,294 sqft
Price per Sqft $217
Subdivision Fox River Shores
MLS Listing ID 11892817
Sold Date 03/15/24
Bedrooms 3
Full Baths 2
Year Built 1986
Annual Tax Amount $6,115
Tax Year 2022
Lot Size 10,890 Sqft
Lot Dimensions 84X136X75X129
Property Description
Adorable and affordable Fox River Shores GEM! Step inside and be greeted by the sun-lit Living Room with soaring cathedral ceilings and hardwood floors! First Floor OFFICE is adjacent to Living Room, boasting double french doors for privacy or can be converted to main level bedroom! FIRST FLOOR FULL BATH! GENEROUS Dining Room open to charming Kitchen that incorporates center island with cooktop and room for 4 barstools! Off the Kitchen is the Sunroom with skylights, perfect for entertaining or just relaxing in the warmer months! Large Deck flows off the Sunroom leading to the FENCED backyard! NEW CARPET highlights the Second Floor featuring cozy bedrooms and shared full bath! Freshly painted interior throughout in today's most popular neutral palette! FULL unfinished Basement with tons of storage room and washer/dryer hookup! Two-car garage has convenient backyard access door. Seller offering $5,000 appliance credit! FANTASTIC Neighborhood close to food, shopping, schools, lakes, parks and so much more! WELCOME HOME!!!
Location
State IL
County Mchenry
Rooms
Basement Full
Interior
Interior Features Vaulted/Cathedral Ceilings, Skylight(s), First Floor Full Bath, Some Wood Floors, Pantry
Heating Natural Gas, Forced Air
Cooling Central Air
Fireplace Y
Appliance Refrigerator, Cooktop, Built-In Oven
Laundry Gas Dryer Hookup
Exterior
Exterior Feature Deck, Storms/Screens
Parking Features Attached
Garage Spaces 2.0
View Y/N true
Roof Type Asphalt
Building
Lot Description Fenced Yard
Story 2 Stories
Foundation Concrete Perimeter
Sewer Public Sewer
Water Public
New Construction false
Schools
High Schools Wauconda Community High School
School District 118, 118, 118
Others
HOA Fee Include None
Ownership Fee Simple
Special Listing Condition None
Read Less
Want to know what your home might be worth? Contact us for a FREE valuation!

Our team is ready to help you sell your home for the highest possible price ASAP
© 2025 Listings courtesy of MRED as distributed by MLS GRID. All Rights Reserved.
Bought with Ghita Mueller • Coldwell Banker Realty





