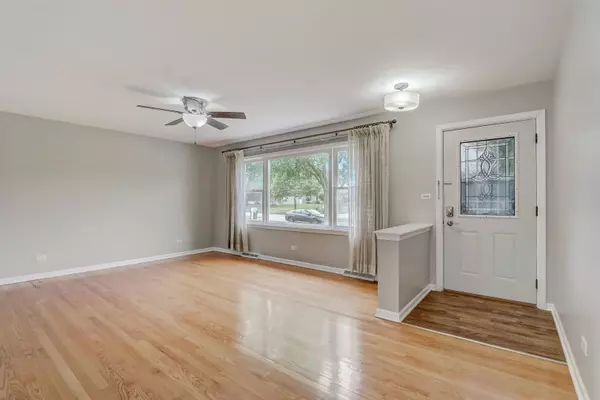$342,000
$359,000
4.7%For more information regarding the value of a property, please contact us for a free consultation.
1041 S Center Street Bensenville, IL 60106
3 Beds
2 Baths
1,616 SqFt
Key Details
Sold Price $342,000
Property Type Single Family Home
Sub Type Detached Single
Listing Status Sold
Purchase Type For Sale
Square Footage 1,616 sqft
Price per Sqft $211
MLS Listing ID 11948717
Sold Date 03/08/24
Bedrooms 3
Full Baths 2
Year Built 1965
Annual Tax Amount $6,064
Tax Year 2022
Lot Dimensions 7492
Property Description
Welcome to the stunning fully updated home you've been waiting for! As you enter this property note the tranquil dead-end street location, beautiful curb appeal featuring sturdy brick accents, low maintenance landscaping, & fresh mulch! Park on the expansive 2021 refinished driveway and note the spacious 2.5 car garage! Enter this beautiful home and you will be instantly greeted by sunny west facing exposures, hardwood flooring, fresh neutral paint, & a formal living room! Continue to the SPACIOUS EAT-IN-KITCHEN boasting a recent FULL RENOVATION! Kitchen offers new 42" cabinetry, GRANITE counters, stainless steel appliances, a 5-burner stove with griddle, subway backsplash, & modern recessed lighting! Entertain with ease on the adjacent patio offering plenty of room for your grill and patio set! Guests will love the WALK-UP LOWER LEVEL with bonus private entry! Lower level offers a spacious family room, a relaxing brick fireplace, durable wood-look floors, ample storage, & an upgraded full bathroom- THE PERFECT SET UP FOR AN IN-LAW SUITE, REC ROOM, OR HOME OFFICE! Upper level features HARDWOOD FLOORS in all bedrooms, fresh neutral paint, & sunny east/west exposures! The upper level bathroom features a relaxing soaking tub, updated tilework, & contemporary finishes! Enjoy summers in your EXPANSIVE partially fenced yard while taking in lush views from the patio! This sunny home is perfectly located near Award Winning Elmhurst Schools, parks, shopping, restaurants, & entertainment! Ideally located just minutes from downtown Elmhurst, Mariano's, Starbucks, O'Hare, highways, & Metra! Pride in ownership shows! Enjoy UPDATED 15'/16' Furnace, 15'/16 AC/Condenser, 23' Partial Roof, 15'/16 Water heater, 21' Kitchen Appliances, 22' garbage disposal, 22' Range, 22' water filter, 22' Tuckpointing/Exterior paint, 22' Bathroom, UPDATED kitchen/bathroom plumbing, 2021 driveway, 20' landscaping/drain upgrades, & more! Truly turnkey home- just MOVE & ENJOY! A preferred lender offers a reduced interest rate for this listing.
Location
State IL
County Du Page
Community Sidewalks
Rooms
Basement Walkout
Interior
Interior Features Wood Laminate Floors
Heating Natural Gas, Forced Air
Cooling Central Air
Fireplaces Number 1
Fireplaces Type Wood Burning
Fireplace Y
Appliance Range, Microwave, Dishwasher, Refrigerator, Stainless Steel Appliance(s), Cooktop, Range Hood, Water Purifier Owned
Laundry Electric Dryer Hookup, In Unit, Sink
Exterior
Exterior Feature Patio
Parking Features Detached
Garage Spaces 2.0
View Y/N true
Building
Story Split Level
Sewer Public Sewer
Water Lake Michigan, Public
New Construction false
Schools
Elementary Schools Fischer Elementary School
Middle Schools Churchville Middle School
High Schools York Community High School
School District 205, 205, 205
Others
HOA Fee Include None
Ownership Fee Simple
Special Listing Condition None
Read Less
Want to know what your home might be worth? Contact us for a FREE valuation!

Our team is ready to help you sell your home for the highest possible price ASAP
© 2025 Listings courtesy of MRED as distributed by MLS GRID. All Rights Reserved.
Bought with Jesmely Gonzalez • Main Event Real Estate Group LTD





