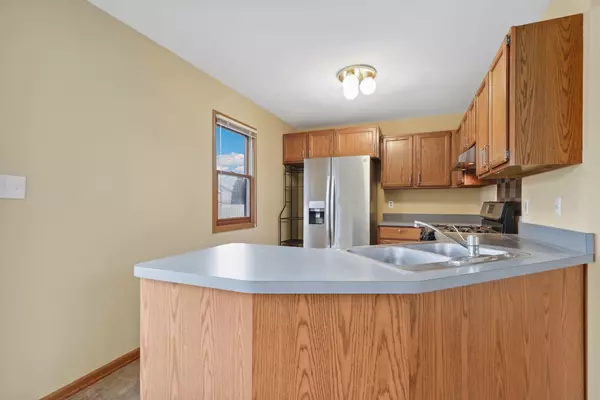$295,000
$295,000
For more information regarding the value of a property, please contact us for a free consultation.
313 N Sycamore Lane North Aurora, IL 60542
3 Beds
2 Baths
1,468 SqFt
Key Details
Sold Price $295,000
Property Type Single Family Home
Sub Type Detached Single
Listing Status Sold
Purchase Type For Sale
Square Footage 1,468 sqft
Price per Sqft $200
MLS Listing ID 11972718
Sold Date 03/08/24
Bedrooms 3
Full Baths 2
Year Built 1988
Annual Tax Amount $5,408
Tax Year 2022
Lot Size 7,405 Sqft
Lot Dimensions 76X112
Property Description
This home is ready for new owners! Situated on a large corner lot in an ideal location close to everything! This unique layout features a first floor primary bedroom with a generous walk in closet. You will love the vaulted ceilings in the living area which features a cozy fireplace. You will find oak cabinets and stainless steel appliances in the kitchen which is open to the dining area and adjacent to the sliding doors leading to the patio making indoor/outdoor entertaining a breeze! Upstairs the large lofted area could easily become another bedroom or enjoy as is. There are 2 more large bedrooms here with ample closet space and another full bath. The full unfinished basement offers great potential for additional living space. Washer and dryer are located here. New furnace and A/C in 2022. Freshly painted & professionally cleaned carpets. The fully fenced yard is perfect for living out your gardening dreams. Don't miss this one!
Location
State IL
County Kane
Community Park, Curbs, Sidewalks, Street Lights, Street Paved
Rooms
Basement Full
Interior
Interior Features Vaulted/Cathedral Ceilings, First Floor Bedroom, First Floor Full Bath, Walk-In Closet(s), Open Floorplan
Heating Natural Gas, Forced Air
Cooling Central Air
Fireplaces Number 1
Fireplaces Type Wood Burning, Gas Starter
Fireplace Y
Appliance Range, Dishwasher, Refrigerator, Washer, Disposal, Stainless Steel Appliance(s)
Laundry Gas Dryer Hookup, In Unit
Exterior
Exterior Feature Patio, Porch
Parking Features Attached
Garage Spaces 2.0
View Y/N true
Roof Type Asphalt
Building
Lot Description Corner Lot, Fenced Yard
Story 2 Stories
Foundation Concrete Perimeter
Sewer Public Sewer
Water Public
New Construction false
Schools
Elementary Schools Goodwin Elementary School
Middle Schools Jewel Middle School
High Schools West Aurora High School
School District 129, 129, 129
Others
HOA Fee Include None
Ownership Fee Simple
Special Listing Condition None
Read Less
Want to know what your home might be worth? Contact us for a FREE valuation!

Our team is ready to help you sell your home for the highest possible price ASAP
© 2025 Listings courtesy of MRED as distributed by MLS GRID. All Rights Reserved.
Bought with Joyce Courtney • The HomeCourt Real Estate





