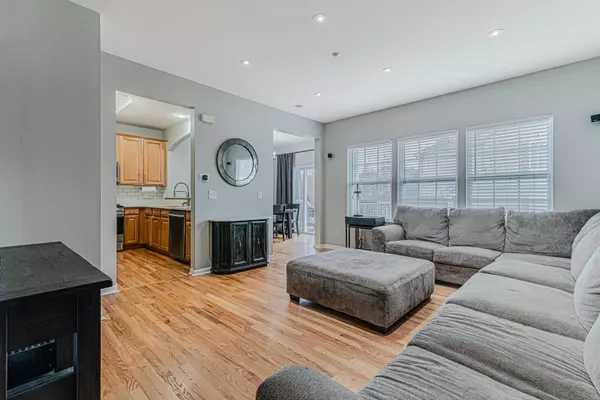$345,000
$325,000
6.2%For more information regarding the value of a property, please contact us for a free consultation.
1834 Maureen Drive #24-3 Hoffman Estates, IL 60192
2 Beds
2.5 Baths
Key Details
Sold Price $345,000
Property Type Townhouse
Sub Type Townhouse-2 Story
Listing Status Sold
Purchase Type For Sale
Subdivision Canterbury Fields
MLS Listing ID 11974095
Sold Date 03/07/24
Bedrooms 2
Full Baths 2
Half Baths 1
HOA Fees $220/mo
Year Built 2003
Annual Tax Amount $7,069
Tax Year 2021
Lot Dimensions COMMON
Property Description
Multiple Offers Received. Highest and Best is due by 7:00 P.M. Monday 02/12/2024. Highly desirable Canterbury Fields community! This spacious and unique Cheswick model features an inviting 2-story foyer, 2 Bedroom/+ Loft, 2.1 bathrooms, a finished lower level with bath rough-in, plus an extended 2-car garage with storage. Hardwood floors throughout the first floor. The updated kitchen boasts 42-inch maple cabinets, stainless steel appliances, quartz countertops, subway tile backsplash, and a breakfast bar. Entertain in the great room and separate dining area, which leads to the deck offering courtyard views! The large primary ensuite boasts a cathedral ceiling, a walk-in closet with closet organizers, and a private bathroom featuring an oversized soaking tub, a separate shower, and a double sink. The separate guest floor features a second bedroom, full bathroom, and a large versatile-use loft that can be used as an office, den, or game room and can easily be converted to a 3rd bedroom. The finished lower level features a daylight window, a recreation room, an exercise room/playroom, and a full-size laundry room. Conveniently located near playgrounds, parks, and the forest preserve with paved walking and biking trails. Near the Arboretum Mall of South Barrington, which includes shopping, restaurants, and entertainment! Minutes to I-90 and Metra. Taxes do not reflect homeowners' exemption. There is a waiting list for rentals. NOT FHA approved.
Location
State IL
County Cook
Rooms
Basement Full
Interior
Interior Features Vaulted/Cathedral Ceilings, Hardwood Floors, Laundry Hook-Up in Unit, Walk-In Closet(s)
Heating Natural Gas
Cooling Central Air
Fireplace N
Appliance Range, Microwave, Dishwasher, Refrigerator, Washer, Dryer, Disposal, Stainless Steel Appliance(s)
Laundry In Unit
Exterior
Exterior Feature Deck
Parking Features Attached
Garage Spaces 2.0
View Y/N true
Roof Type Asphalt
Building
Lot Description Cul-De-Sac
Foundation Concrete Perimeter
Sewer Public Sewer
Water Public
New Construction false
Schools
School District 46, 46, 46
Others
Pets Allowed Cats OK, Dogs OK
HOA Fee Include Insurance,Exterior Maintenance,Lawn Care,Snow Removal
Ownership Condo
Special Listing Condition None
Read Less
Want to know what your home might be worth? Contact us for a FREE valuation!

Our team is ready to help you sell your home for the highest possible price ASAP
© 2025 Listings courtesy of MRED as distributed by MLS GRID. All Rights Reserved.
Bought with Jill Collins • Coldwell Banker Realty





