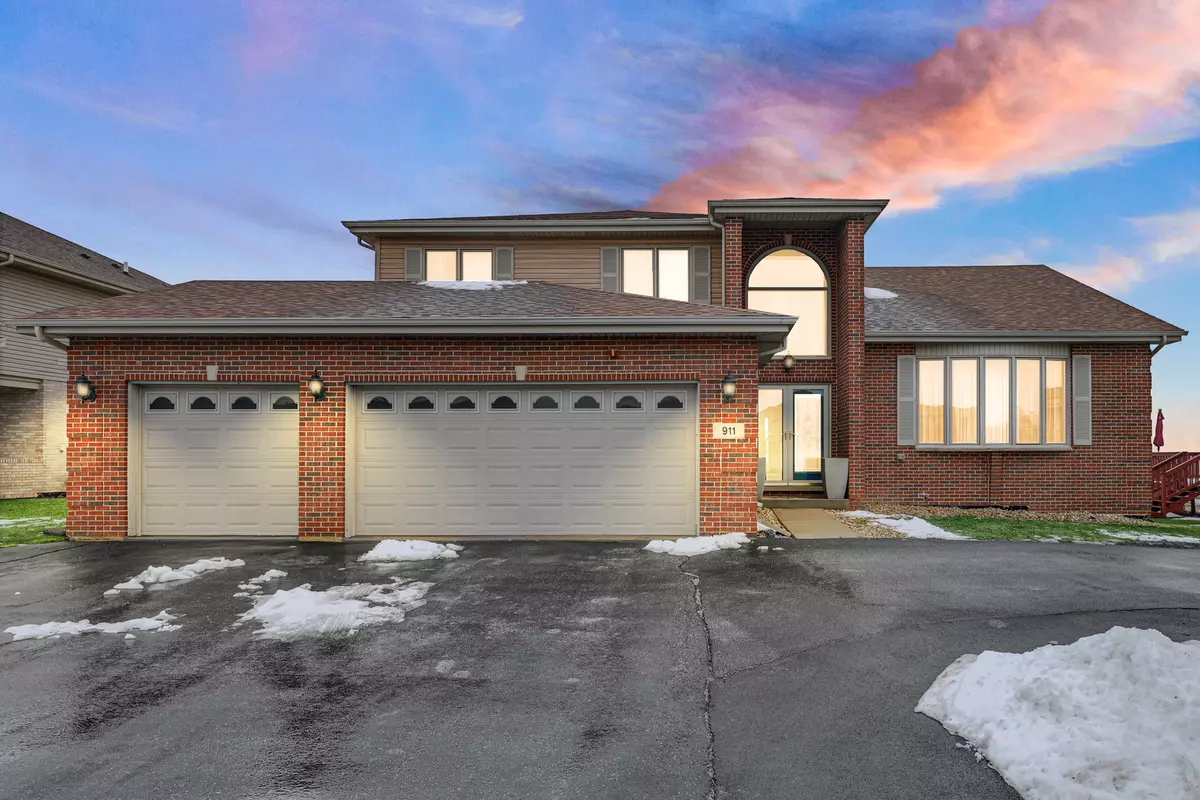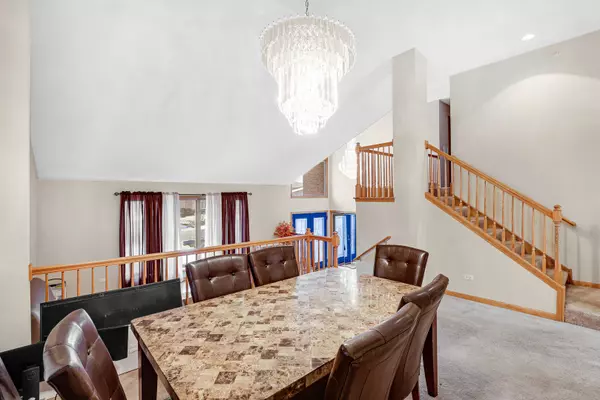$410,000
$410,000
For more information regarding the value of a property, please contact us for a free consultation.
911 Destiny Drive Matteson, IL 60443
4 Beds
3 Baths
3,225 SqFt
Key Details
Sold Price $410,000
Property Type Single Family Home
Sub Type Detached Single
Listing Status Sold
Purchase Type For Sale
Square Footage 3,225 sqft
Price per Sqft $127
Subdivision Trinity Creeks
MLS Listing ID 11969093
Sold Date 03/07/24
Style Quad Level
Bedrooms 4
Full Baths 3
HOA Fees $20/ann
Year Built 2006
Annual Tax Amount $11,301
Tax Year 2022
Lot Size 0.283 Acres
Lot Dimensions 75X164
Property Description
MUST SEE, SUB-DIVISION TRINITY CREEKS - BEAUTIFUL LAYOUT 4 BEDROOM MULTI LEVEL HOME, 3 CAR ATTACHED GARAGE WITH CIRCULAR DRIVE. GRAND FOYER ENTRY INTO VERY NICE SIZE FAMILY ROOM THAT HAS TRAY CEILING, GAS FIREPLACE, WET BAR AND WALK OUT TO DECK WITH GOOD SIZE BACK YARD. SPACIOUS LIVING ROOM WITH CATHEDRAL CEILING AND BEAUTIFUL BAY WINDOW. YOU'RE ABLE TO WALKUP TO FORMAL DINNING ROOM INTO SPACIOUS EAT IN KITCHEN WITH LOADS OF CABINETRY, CENTER ISLAND, PANTRY, HARDWOOD FLOORS AND APPLIANCES DO STAY. BEDROOM ON THIS LEVEL COULD ALSO BE AN OFFICE. CONVENIENT LOCATION TO LAUNDRY/MUD ROOM ENTRANCE TO GARAGE. UPSTAIRS YOU HAVE GRAND DOUBLE-DOOR ENTRY TO MASTER BEDROOM WITH BEAUTIFUL TRAY CEILING, WALK-IN-CLOSET, PRIVATE WALKOUT DECK, GRAND MASTER-BATH / ENSUITE WITH SKYLIGHT, SEPARATE SINKS, SHOWER, CLOSET AND JACUZZI. 2 BEDROOMS WITH 1 FULL BATH ALSO ON THIS LEVEL. HUGE DEEP WALKOUT, UNFINISHED BASEMENT READY FOR YOUR IDEAS AND ALREADY HAS AN AREA FOR ROUGH IN BATHROOM. HOME HAS RECESS LIGHTING THROUGHOUT, SPRINKLER SYSTEM AND THE ROOF IS 2 YEARS OLD. THIS HOME HAS A TON OF POTENTIAL AND JUST NEEDS SOME TLC. AGAIN THIS IS A MUST SEE AND HOME IS SELLING AS-IS.
Location
State IL
County Cook
Rooms
Basement Full, Walkout
Interior
Interior Features Vaulted/Cathedral Ceilings, Bar-Wet, First Floor Bedroom, First Floor Full Bath
Heating Natural Gas
Cooling Central Air
Fireplaces Number 1
Fireplaces Type Gas Log
Fireplace Y
Exterior
Exterior Feature Balcony, Deck
Parking Features Attached
Garage Spaces 3.0
View Y/N true
Roof Type Asphalt
Building
Story Split Level
Foundation Concrete Perimeter
Sewer Public Sewer
Water Public
New Construction false
Schools
School District 159, 159, 227
Others
HOA Fee Include Exterior Maintenance
Ownership Fee Simple
Special Listing Condition None
Read Less
Want to know what your home might be worth? Contact us for a FREE valuation!

Our team is ready to help you sell your home for the highest possible price ASAP
© 2025 Listings courtesy of MRED as distributed by MLS GRID. All Rights Reserved.
Bought with Maribel Chacon-Torres • Homesmart Connect LLC





