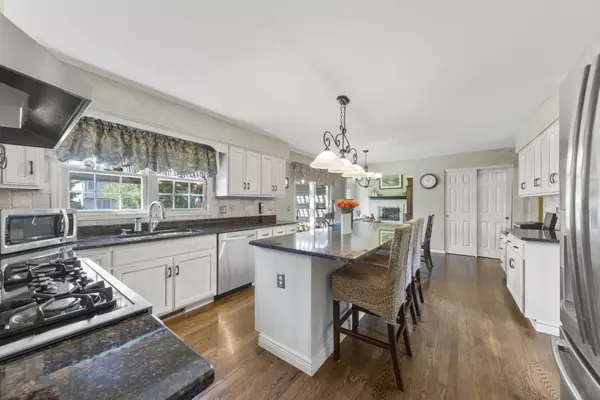$627,000
$600,000
4.5%For more information regarding the value of a property, please contact us for a free consultation.
1231 Howe Street Batavia, IL 60510
6 Beds
3.5 Baths
2,788 SqFt
Key Details
Sold Price $627,000
Property Type Single Family Home
Sub Type Detached Single
Listing Status Sold
Purchase Type For Sale
Square Footage 2,788 sqft
Price per Sqft $224
Subdivision Kirkland Chase
MLS Listing ID 11841191
Sold Date 03/04/24
Bedrooms 6
Full Baths 3
Half Baths 1
HOA Fees $6/ann
Year Built 2000
Annual Tax Amount $13,044
Tax Year 2021
Lot Size 0.354 Acres
Lot Dimensions 110X135X110X148
Property Description
This terrific one owner home features 6 bedrooms, 3.1 baths, a finished basement, a large private office, hard wood floors throughout the main level and a beautiful backyard! Step inside the spacious foyer and you immediately notice the beautiful floors, fresh paint and pretty millwork! To your right is a private office complete with closet and hefty crown molding, to your left is the expansive living room that blends with the dining room for ease of entertaining. The kitchen has a large island to gather around, pantry, huge eat in area and open concept to the family room. The family room's vaulted ceiling, wall of windows and floor to ceiling brick fireplace make it THE place to relax. The hard wood flooring runs up the stairs and into the hallway. The primary bedroom has a tray ceiling, lots of natural light, his and her walk in closets and an en suite bathroom complete with jacuzzi tub, pretty tile work and double sinks. The hallway bathroom has been updated with dual sink vanities and flooring. There are 3 more spacious bedrooms upstairs. The finished basement has a large rec area, a bar area for the most avid entertainer, 2 bedrooms and a full bath! Outside is the real story with a huge yard, brick paver patio, pergola, mature landscaping and a fire pit to gather around. All this minutes to I-88, steps to Payne Woods Park and all the shopping and dining your heart desires in the Fox Valley corridor. Come see for yourself!
Location
State IL
County Kane
Community Sidewalks, Street Lights
Rooms
Basement Full
Interior
Interior Features Vaulted/Cathedral Ceilings, Hardwood Floors
Heating Natural Gas
Cooling Central Air
Fireplaces Number 1
Fireplace Y
Appliance Range, Microwave, Dishwasher, Refrigerator, Bar Fridge, Disposal, Stainless Steel Appliance(s), Wine Refrigerator
Exterior
Parking Features Attached
Garage Spaces 3.0
View Y/N true
Building
Lot Description Landscaped
Story 2 Stories
Sewer Public Sewer
Water Public
New Construction false
Schools
School District 101, 101, 101
Others
HOA Fee Include Insurance
Ownership Fee Simple w/ HO Assn.
Special Listing Condition None
Read Less
Want to know what your home might be worth? Contact us for a FREE valuation!

Our team is ready to help you sell your home for the highest possible price ASAP
© 2025 Listings courtesy of MRED as distributed by MLS GRID. All Rights Reserved.
Bought with Holly Pickens • Baird & Warner





