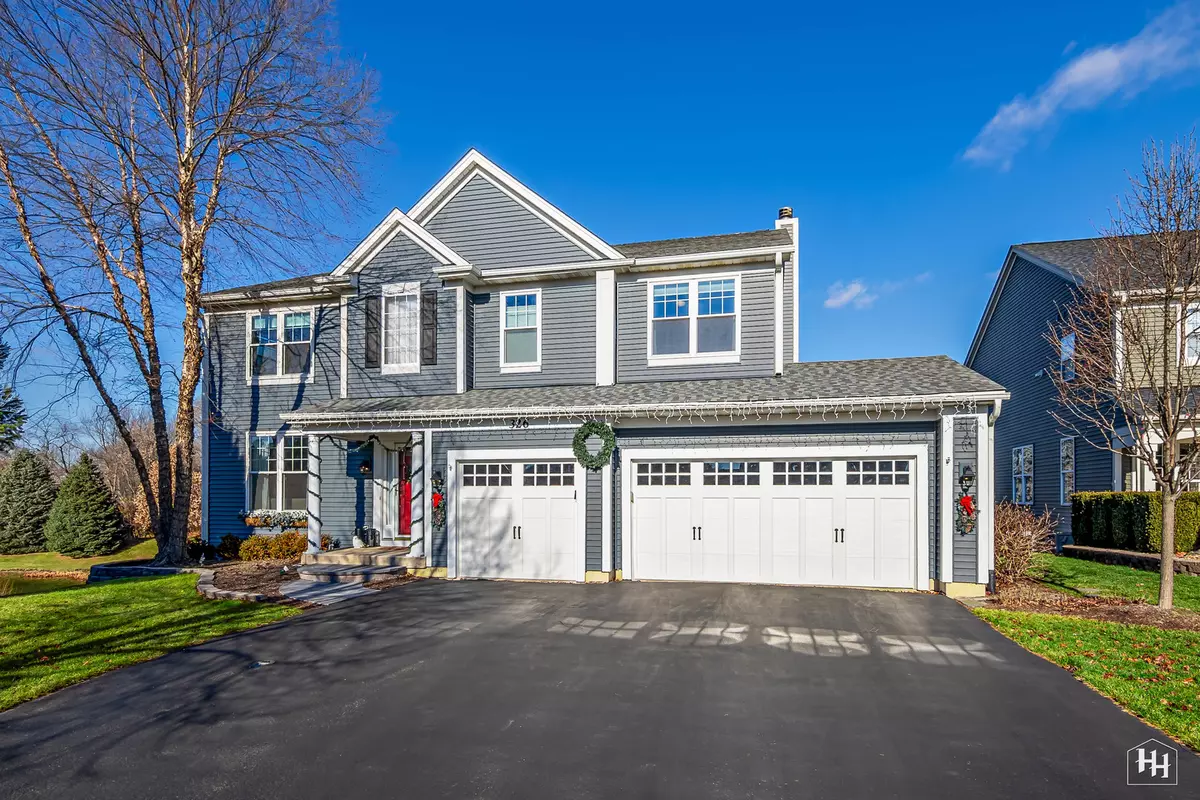$555,000
$550,000
0.9%For more information regarding the value of a property, please contact us for a free consultation.
326 Sterling Circle Cary, IL 60013
4 Beds
3.5 Baths
2,905 SqFt
Key Details
Sold Price $555,000
Property Type Single Family Home
Sub Type Detached Single
Listing Status Sold
Purchase Type For Sale
Square Footage 2,905 sqft
Price per Sqft $191
Subdivision Sterling Ridge
MLS Listing ID 11942850
Sold Date 02/27/24
Style Traditional
Bedrooms 4
Full Baths 3
Half Baths 1
HOA Fees $57/ann
Year Built 2002
Annual Tax Amount $12,704
Tax Year 2022
Lot Size 0.340 Acres
Lot Dimensions 65X214X70X203
Property Description
This stunning home, located in desirable Sterling Ridge subdivision, has fabulous curb appeal and a premium pond view! So much value in all things NEW! Siding, Roof, HVAC, & Windows, all within the last couple of years! Your guests will be impressed when they walk up the charming blue slate front walkway and into the foyer with a soaring ceiling and recently refinished hardwood floors. The home has a traditional layout with the living and dining room at the front of the house and an open-concept kitchen and family room in the back of the home. The kitchen was beautifully updated in 2022 and has new appliances, a pantry, center island, and painted white cabinets with quartz countertops. The family room has a gas log fireplace and recessed lighting, the laundry/mud room is located off the 3-car garage. Four bedrooms (all with ceiling fans), 2 full baths, and a loft upstairs. The primary bedroom has a vaulted ceiling, and the en-suite was updated in 2021 and has a free-standing tub, tile shower with frameless glass doors, dual vanities with quartz countertops, private toilet room, and heated floors. Lighting and high-end blinds throughout the home are new, and doors have been updated with black matte hinges and door handles. Finished English basement has windows adding natural light, a large rec room, exercise room and a full bath. This home is built on a premium lot and has a million-dollar view! The property is situated next to a pond which is the perfect setting to showcase spectacular sunsets and the village's Fourth of July fireworks celebration! The fenced yard is adorned with perennial gardens, a 30x30 deck, and a slate patio which is a superb spot to gather with others and pass time by the fire pit. The roof was replaced with architectural shingles in 2020, Vinyl Siding in 2016, Decorative Garage Doors in 2019, Windows (and blinds) on the first and second floor in 2023, and Blue Slate front service walk in 2023. New furnace and A/C in 2022, water softener in 2023. Great Location! Across the street from 105-acre Lion's Park with recently upgraded amenities including athletic fields, play equipment and is home to Cary's 'Summer Fireworks Celebration'. The home is steps away from the bike trail which will get you to the NEW Sunburst Bay Aquatic Center, and the public schools the home feeds into, Deer Path Elementary, Cary Jr. High, and Cary-Grove High School! Minutes away from delicious restaurants in downtown Cary, the NW Metra train line, and gorgeous parks and trail systems the area is known for. Welcome Home!
Location
State IL
County Mc Henry
Community Lake, Curbs, Sidewalks, Street Lights
Rooms
Basement Full
Interior
Interior Features Vaulted/Cathedral Ceilings, Hardwood Floors, Heated Floors, First Floor Laundry
Heating Natural Gas
Cooling Central Air
Fireplaces Number 1
Fireplaces Type Gas Log
Fireplace Y
Appliance Range, Dishwasher, Refrigerator, Washer, Dryer, Disposal, Water Softener Owned, Range Hood
Exterior
Exterior Feature Deck, Patio
Parking Features Attached
Garage Spaces 3.0
View Y/N true
Roof Type Asphalt
Building
Lot Description Water View, Wood Fence
Story 2 Stories
Foundation Concrete Perimeter
Sewer Public Sewer
Water Public
New Construction false
Schools
Elementary Schools Deer Path Elementary School
Middle Schools Cary Junior High School
High Schools Cary-Grove Community High School
School District 26, 26, 155
Others
HOA Fee Include Other
Ownership Fee Simple w/ HO Assn.
Special Listing Condition None
Read Less
Want to know what your home might be worth? Contact us for a FREE valuation!

Our team is ready to help you sell your home for the highest possible price ASAP
© 2025 Listings courtesy of MRED as distributed by MLS GRID. All Rights Reserved.
Bought with Laura Levin • Core Realty & Investments, Inc





