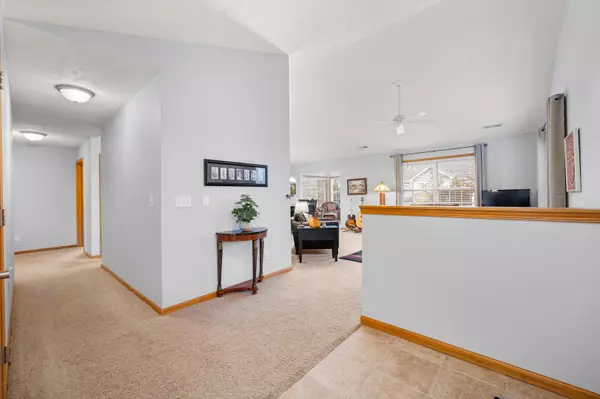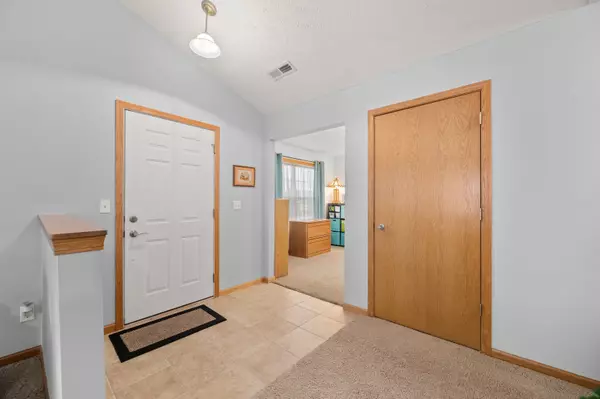$325,000
$319,000
1.9%For more information regarding the value of a property, please contact us for a free consultation.
2101 Somerset Lane #2101 Sycamore, IL 60178
2 Beds
2 Baths
1,675 SqFt
Key Details
Sold Price $325,000
Property Type Condo
Sub Type Quad-Ranch,Ground Level Ranch
Listing Status Sold
Purchase Type For Sale
Square Footage 1,675 sqft
Price per Sqft $194
Subdivision Somerset Farm
MLS Listing ID 11953106
Sold Date 02/28/24
Bedrooms 2
Full Baths 2
HOA Fees $262/mo
Year Built 2006
Annual Tax Amount $6,096
Tax Year 2022
Lot Dimensions CONDO
Property Description
ABSOLUTELY LOVELY Somerset Farm condo in much sought after 55+ Community in Sycamore. If you want to enjoy the ease and convenience of condo-living along with the comfortable size of a single-family home, this is the perfect fit! You'll be delighted as you move about the open floor plan featuring a bright, spacious living room with vaulted ceiling and formal dining combo. Situated in the heart of the home you'll find a striking kitchen with upgraded maple cabinets, pantry closet, stainless steel appliances, granite countertops, stylish lighting, ceramic tile, and layout that provides generous counterspace, peninsula, wine/coffee bar, and plenty of prep space for cooking, baking, and serving guests. You'll be drawn to the cheerful Sun Room adjacent to the living/dining where all your plants will thrive, and you'll surely create a favorite spot to soak up the sunshine and cozy surroundings. Slider doors increase the natural light, add to the Summer breeze, and lead to a newly poured patio for outdoor entertaining and relaxation. Just down the hall is a beautiful Primary Suite, complete with an ensuite bath and 11x5 walk-in closet, 2nd bedroom, full guest bath, and a laundry room with maple cabinets, wash sink, and utility closet. There's MORE! You'll be pleased to know there's an office/den/flex space that rounds out this home and gives you that extra bonus you've been hoping for. An impressive Community Clubhouse is nearby, featuring a gathering room with kitchen, library, exercise room and organized activities too! 2+ car attached garage with niche and attic storage. Low threshold (no step) at front door. Excellent location at the edge of town with easy access to Peace Road, shopping, restaurants and downtown Sycamore. No mowing, no shoveling, no worries! This one will "speak to you" and it will say, "You're HOME!"
Location
State IL
County De Kalb
Rooms
Basement None
Interior
Interior Features Vaulted/Cathedral Ceilings, First Floor Bedroom, First Floor Laundry, First Floor Full Bath, Laundry Hook-Up in Unit, Storage, Walk-In Closet(s), Open Floorplan, Dining Combo, Granite Counters
Heating Natural Gas
Cooling Central Air
Fireplace N
Appliance Range, Microwave, Dishwasher, Refrigerator, Washer, Dryer, Disposal, Stainless Steel Appliance(s), Water Softener Owned
Laundry In Unit, Sink
Exterior
Exterior Feature Patio, End Unit
Parking Features Attached
Garage Spaces 2.0
Community Features Exercise Room, Storage, Party Room, Clubhouse, Patio, Private Laundry Hkup
View Y/N true
Building
Sewer Public Sewer
Water Public
New Construction false
Schools
School District 427, 427, 427
Others
Pets Allowed Cats OK, Dogs OK
HOA Fee Include Insurance,Clubhouse,Exercise Facilities,Exterior Maintenance,Lawn Care,Snow Removal
Ownership Condo
Special Listing Condition None
Read Less
Want to know what your home might be worth? Contact us for a FREE valuation!

Our team is ready to help you sell your home for the highest possible price ASAP
© 2025 Listings courtesy of MRED as distributed by MLS GRID. All Rights Reserved.
Bought with Judah Sameth • Willow Real Estate, Inc





