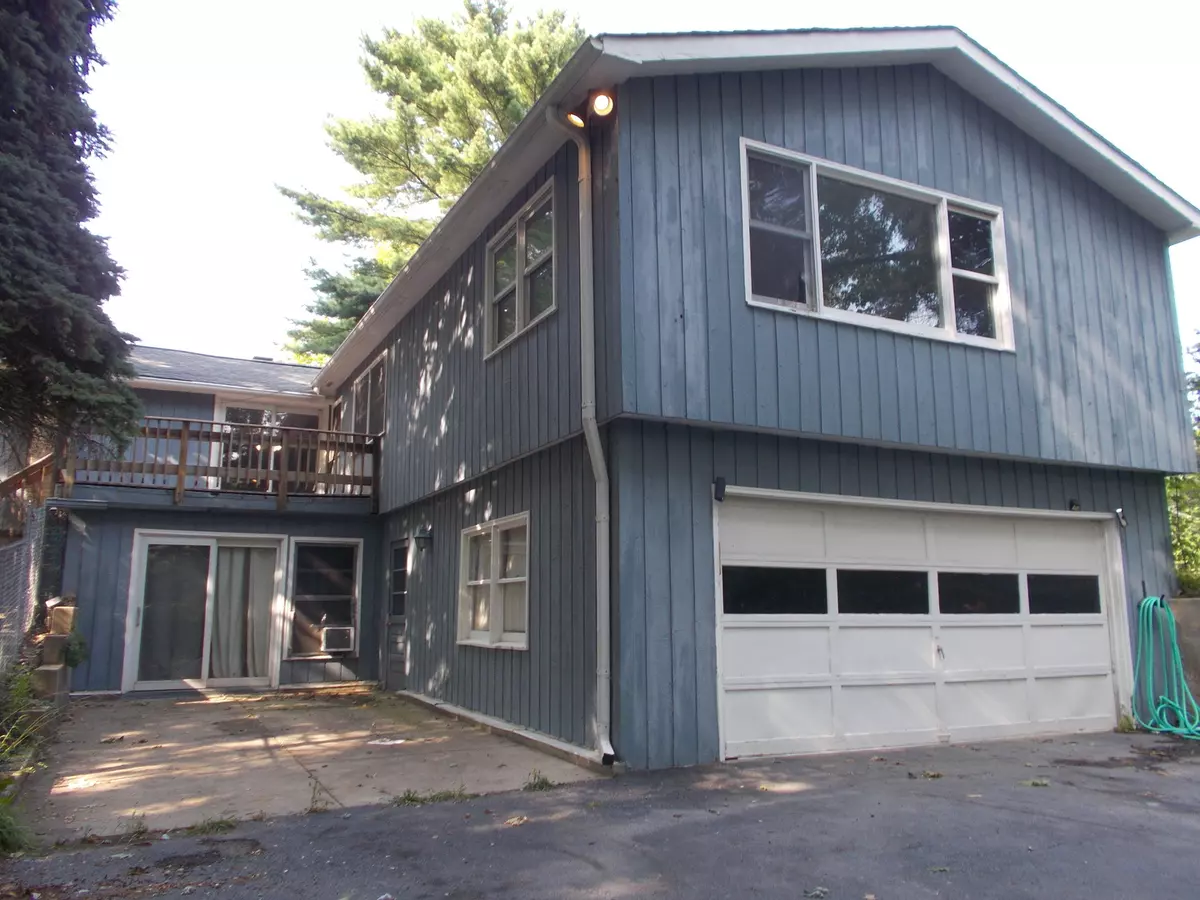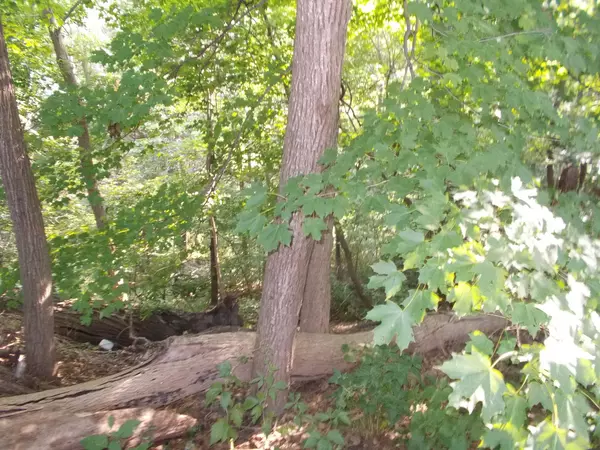$270,900
$269,900
0.4%For more information regarding the value of a property, please contact us for a free consultation.
10139 W California Avenue Beach Park, IL 60099
6 Beds
3.5 Baths
2,053 SqFt
Key Details
Sold Price $270,900
Property Type Single Family Home
Sub Type Detached Single
Listing Status Sold
Purchase Type For Sale
Square Footage 2,053 sqft
Price per Sqft $131
MLS Listing ID 11963620
Sold Date 02/28/24
Style Walk-Out Ranch
Bedrooms 6
Full Baths 3
Half Baths 1
Year Built 1957
Annual Tax Amount $7,177
Tax Year 2022
Lot Size 0.460 Acres
Lot Dimensions 75 X 267 X 74 X 267
Property Description
Fresh paint thru out and brand new carpeting. Excellent property for an in-law or extended family arrangement and beautifully situated in wooded ravine setting!! This hillside ranch features 1st floor one-level living with spacious living room, stone fireplace, sliders to maintenance free deck (gorgeous view!) and entrance to good-sized kitchen open to large dining area (could be main level family room/dining combo). The other portion of the main floor features 4 bedrooms (2 now used as office), very spacious master w/private bath and beautiful ravine views, 2nd BR also very spacious and the 2 other BRs although connected by doorway each has their own closet. Now the lower level - feels like a whole 2nd house there with great room open to 2nd kitchen, dining area and office space. 5th and 6th bedrooms and 3rd full bath here. Sliders lead to extended drive or asphalt patio area - great set-up for family picnics! fenced area for your animals / or secured play area. Zoned heating, newer roof, circular front drive. NICE, BUT SOLD AS IS
Location
State IL
County Lake
Community Street Lights, Street Paved
Rooms
Basement Partial, Walkout
Interior
Interior Features Wood Laminate Floors, First Floor Bedroom, In-Law Arrangement, First Floor Full Bath
Heating Natural Gas, Forced Air, Sep Heating Systems - 2+, Indv Controls, Zoned
Cooling Central Air
Fireplaces Number 1
Fireplace Y
Appliance Range, Refrigerator, Disposal, Stainless Steel Appliance(s), Range Hood, Gas Cooktop
Laundry In Unit
Exterior
Exterior Feature Deck, Patio
Parking Features Attached
Garage Spaces 2.0
View Y/N true
Roof Type Asphalt
Building
Lot Description Corner Lot, Cul-De-Sac, Wooded
Story Hillside
Foundation Block, Concrete Perimeter
Sewer Public Sewer
Water Public
New Construction false
Schools
School District 3, 3, 126
Others
HOA Fee Include None
Ownership Fee Simple
Special Listing Condition None
Read Less
Want to know what your home might be worth? Contact us for a FREE valuation!

Our team is ready to help you sell your home for the highest possible price ASAP
© 2025 Listings courtesy of MRED as distributed by MLS GRID. All Rights Reserved.
Bought with Natalia D'Arrigo • Fulton Grace Realty





