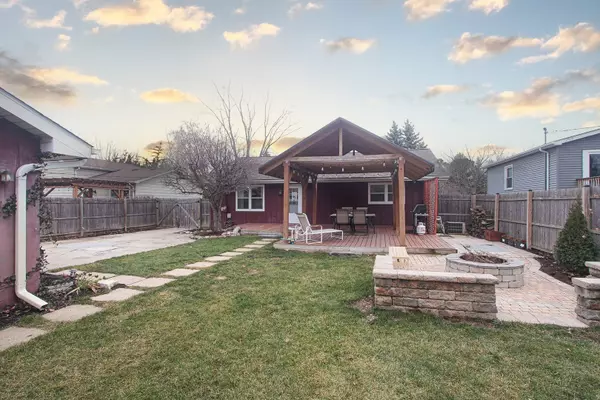$260,000
$265,000
1.9%For more information regarding the value of a property, please contact us for a free consultation.
38174 N Harper Road Beach Park, IL 60087
3 Beds
1 Bath
1,120 SqFt
Key Details
Sold Price $260,000
Property Type Single Family Home
Sub Type Detached Single
Listing Status Sold
Purchase Type For Sale
Square Footage 1,120 sqft
Price per Sqft $232
MLS Listing ID 11952341
Sold Date 02/28/24
Style Ranch
Bedrooms 3
Full Baths 1
Year Built 1989
Annual Tax Amount $6,417
Tax Year 2022
Lot Dimensions 60X130
Property Description
Complete renovation in this immaculate peaceful Ranch home with full basement. Wonderful private backyard and oversized two car garage. Enter the home in the large family room that has an unobstructed view to a spacious kitchen with loads of cabinets. Stainless appliances and refrigerator new in 2021. Kitchen fan new 2021. New Luxury Vinyl Flooring throughout the first floor is easy to care for and waterproof which is great for family, friends, and pets. The first floor includes the hall bathroom with Corian counter and small ceramic tiled flooring. Freshly painted and fiberglass surround in shower for easy care. Two spacious bedrooms and an ample sized master bedroom finish this floor. Heading to the finished basement, this house continues to impress. An office/flex room is available for many options. It includes a spacious closet for storage and room for shelving and more. Don't miss the recently refinished family room/rec room /kid's zone, a man's space...anything can be imagined. Another unfinished half of the basement is behind the door with a large laundry area and additional storage. But don't stop here, the backyard is the highlight. A gorgeous area of exterior enjoyment; garden update 2019, deck extensions and overhang built 2019, brick stairs 2023, brick Fire pit 2023. The buyer will have many Spring, Summer, and Fall fun experiences here. Better hurry! A Ranch home with these amenities and this location won't last.
Location
State IL
County Lake
Community Street Lights, Street Paved
Rooms
Basement Full
Interior
Interior Features Wood Laminate Floors, First Floor Bedroom, First Floor Full Bath, Open Floorplan
Heating Natural Gas, Forced Air
Cooling Central Air
Fireplace N
Laundry Gas Dryer Hookup, In Unit, Sink
Exterior
Exterior Feature Deck, Brick Paver Patio, Storms/Screens, Fire Pit
Parking Features Detached
Garage Spaces 2.0
View Y/N true
Roof Type Asphalt
Building
Lot Description Fenced Yard
Story 1 Story
Foundation Concrete Perimeter
Sewer Public Sewer
Water Lake Michigan, Public
New Construction false
Schools
Elementary Schools Oak Crest School
Middle Schools Beach Park Middle School
High Schools New Tech High @ Zion-Benton East
School District 3, 3, 126
Others
HOA Fee Include None
Ownership Fee Simple
Special Listing Condition None
Read Less
Want to know what your home might be worth? Contact us for a FREE valuation!

Our team is ready to help you sell your home for the highest possible price ASAP
© 2025 Listings courtesy of MRED as distributed by MLS GRID. All Rights Reserved.
Bought with Nano Engdahl • Baird & Warner




