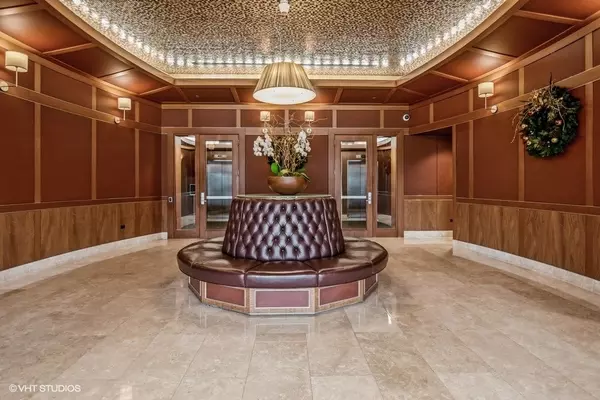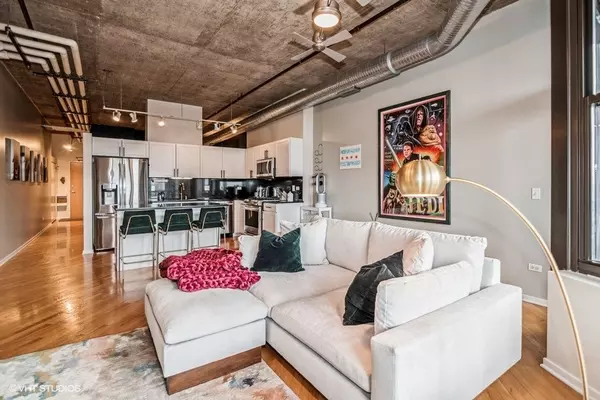$323,000
$319,000
1.3%For more information regarding the value of a property, please contact us for a free consultation.
849 N Franklin Street #1123 Chicago, IL 60610
1 Bed
1 Bath
860 SqFt
Key Details
Sold Price $323,000
Property Type Condo
Sub Type Condo
Listing Status Sold
Purchase Type For Sale
Square Footage 860 sqft
Price per Sqft $375
Subdivision Parc Chestnut
MLS Listing ID 11957266
Sold Date 02/28/24
Bedrooms 1
Full Baths 1
HOA Fees $613/mo
Year Built 2006
Annual Tax Amount $5,456
Tax Year 2022
Lot Dimensions COMMON
Property Description
Come see this west facing, River North condo with unobstructed views (SO MUCH LIGHT!) in the Parc Chestnut. This is a full-amenity building right across from Chestnut Park, which is owned by the building, so enjoy exclusive access at night...perfect for dog lovers! This loft-style condo boasts an open floor plan. The kitchen features high-end appliances and soft-close cabinets that were installed in 2021. Enjoy the granite countertops in kitchen and also surrounding the gas fireplace. In addition to the granite surrounding the fireplace, the seller had the TV area rewired for hidden wire/cable TV mounting. You must also come see the large, newly renovated bathroom with dual showerheads! Hardwood flooring can also be found throughout the unit, as well as a newer, in-unit washer/dryer (installed 2021). HOA includes Cable, Internet, fitness center, bike room, large terraces, and 24 hour doorman. The unit has a 4 pipe HVAC, so no need to worry about having to buy or repair your furnace! With all of the recent updates, this condo truly meets the definition of "MOVE-IN READY"!!!!
Location
State IL
County Cook
Rooms
Basement None
Interior
Interior Features Hardwood Floors, Laundry Hook-Up in Unit
Heating Natural Gas
Cooling Central Air
Fireplaces Number 1
Fireplaces Type Gas Starter
Fireplace Y
Appliance Range, Microwave, Dishwasher, Refrigerator, Washer, Dryer, Disposal
Laundry In Unit
Exterior
Exterior Feature Balcony
Parking Features Attached
Garage Spaces 1.0
Community Features Bike Room/Bike Trails, Door Person, Elevator(s), Exercise Room, Storage, On Site Manager/Engineer, Party Room, Receiving Room, Business Center
View Y/N true
Building
Sewer Public Sewer
Water Lake Michigan
New Construction false
Schools
Elementary Schools Ogden Elementary
Middle Schools Ogden Elementary
High Schools Wells Community Academy Senior H
School District 299, 299, 299
Others
Pets Allowed Cats OK, Dogs OK, Number Limit, Size Limit
HOA Fee Include Heat,Water,Gas,Parking,Insurance,Security,Doorman,TV/Cable,Exercise Facilities,Internet
Ownership Condo
Special Listing Condition None
Read Less
Want to know what your home might be worth? Contact us for a FREE valuation!

Our team is ready to help you sell your home for the highest possible price ASAP
© 2025 Listings courtesy of MRED as distributed by MLS GRID. All Rights Reserved.
Bought with Mary Summerville • Coldwell Banker





