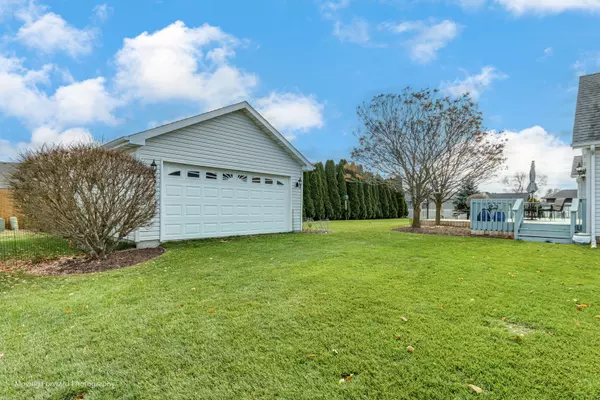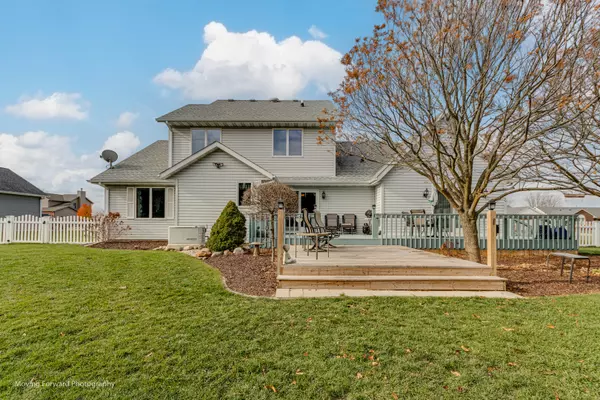$385,000
$387,000
0.5%For more information regarding the value of a property, please contact us for a free consultation.
775 S Laura Lane Diamond, IL 60416
3 Beds
3 Baths
2,407 SqFt
Key Details
Sold Price $385,000
Property Type Single Family Home
Sub Type Detached Single
Listing Status Sold
Purchase Type For Sale
Square Footage 2,407 sqft
Price per Sqft $159
MLS Listing ID 11931524
Sold Date 02/16/24
Bedrooms 3
Full Baths 2
Half Baths 2
Year Built 1997
Annual Tax Amount $5,146
Tax Year 2022
Lot Dimensions 125 X 139
Property Description
You will know you are home the minute you walk into this Immaculate move in ready 2,400+ Sq Ft home entering into the foyer with the magnificent chandelier with auto lower/lift feature. The Main level offers you the Master Bedroom with tray ceiling, large walk-in closet, full master suite bathroom and Sliding door leading out onto your spacious deck. Eat in kitchen offers: New electric range (gas is available), dishwasher, microwave, refrigerator kitchen sink and faucet and Reverse Osmosis for drinking water all less than 3 years old. Dining room, family room with electric fireplace (gas line left so can be changed back to ventless fireplace) and living room completes the main level. 2 additional bedrooms, bathroom and Den is offered on the second level. You will find an additional 1764 Sq Ft living space in the finished basement complete with: family room, office or could be 4th bedroom with some minor adjustments, Kitchenette complete with refrigerator, stove double sink and cabinets, and another large area that could be your craft, den, or even a game room. Ideas are endless. Additional updates include 1st and 2nd floor professionally painted, shades and curtains added throughout the home, updated lighting in the dinette room and family room and added additional lights in the kitchen. Nothing in the home is over 8 years old with numerous being within the last 3 years. The list is endless on the Improvements/upgrades. Your new home is situated on an oversized fenced in 0.4 acre beautifully landscaped lot with an Attached 24x24 HTD 2.5 car garage and a detached 20x20 2 car garage. Professional pictures coming
Location
State IL
County Grundy
Community Curbs, Sidewalks, Street Lights, Street Paved
Rooms
Basement Full
Interior
Interior Features Hardwood Floors, First Floor Bedroom, First Floor Laundry, First Floor Full Bath, Walk-In Closet(s), Some Carpeting, Drapes/Blinds
Heating Natural Gas, Forced Air
Cooling Central Air
Fireplaces Number 1
Fireplaces Type Electric, Includes Accessories, Stubbed in Gas Line
Fireplace Y
Appliance Range, Microwave, Dishwasher, Refrigerator, High End Refrigerator, Washer, Dryer, Stainless Steel Appliance(s), Water Softener, Water Softener Owned
Laundry Gas Dryer Hookup
Exterior
Exterior Feature Deck, Storms/Screens
Parking Features Attached, Detached
Garage Spaces 4.5
View Y/N true
Roof Type Asphalt
Building
Lot Description Fenced Yard, Landscaped
Story 2 Stories
Sewer Public Sewer
Water Public
New Construction false
Schools
Middle Schools Coal City Middle School
High Schools Coal City High School
School District 1, 1, 1
Others
HOA Fee Include None
Ownership Fee Simple
Special Listing Condition None
Read Less
Want to know what your home might be worth? Contact us for a FREE valuation!

Our team is ready to help you sell your home for the highest possible price ASAP
© 2025 Listings courtesy of MRED as distributed by MLS GRID. All Rights Reserved.
Bought with Brittany Hollis • Lori Bonarek Realty





