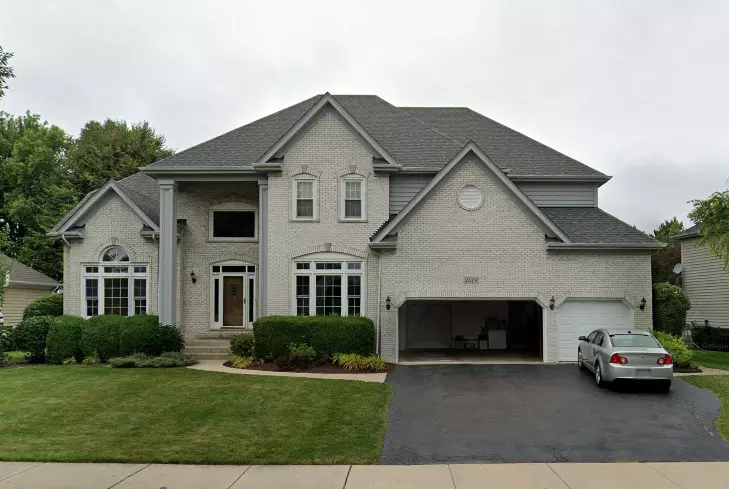$805,000
$800,000
0.6%For more information regarding the value of a property, please contact us for a free consultation.
2519 Skylane Drive Naperville, IL 60564
5 Beds
3.5 Baths
4,004 SqFt
Key Details
Sold Price $805,000
Property Type Single Family Home
Sub Type Detached Single
Listing Status Sold
Purchase Type For Sale
Square Footage 4,004 sqft
Price per Sqft $201
Subdivision Stillwater
MLS Listing ID 11958069
Sold Date 02/16/24
Style Traditional
Bedrooms 5
Full Baths 3
Half Baths 1
HOA Fees $81/qua
Year Built 1998
Annual Tax Amount $17,005
Tax Year 2022
Lot Size 0.290 Acres
Lot Dimensions 108X135X72X134
Property Description
This stunning single-family home in Naperville offers a perfect blend of comfort and style. With 5 bedrooms and 3.5 baths, the open floor plan creates a welcoming atmosphere, making it ideal for entertaining friends and family. The property backs up to a school, providing an expansive and open backyard, perfect for outdoor activities. Recent upgrades enhance the curb appeal and functionality of the home. The driveway was resurfaced in the summer of 2023, ensuring a smooth and well-maintained entrance. The front two-story columns and back porch were replaced in 2022, adding a touch of modern elegance to the exterior. The basement presents an exciting opportunity for customization. It is ready to be finished and boasts impressive features, including a rough-in bathroom, radiant heat, 10 ft. ceilings, and an additional exit to the garage. This space allows for endless possibilities, whether it's creating a cozy entertainment area or a home gym. This home combines practicality with aesthetic appeal, making it a standout property in the sought-after Naperville Stillwater area. Don't miss the chance to make this beautiful residence your new home.
Location
State IL
County Will
Community Clubhouse, Park, Pool, Tennis Court(S), Street Lights
Rooms
Basement Full
Interior
Interior Features Vaulted/Cathedral Ceilings, Skylight(s), Hardwood Floors, In-Law Arrangement, First Floor Laundry, Walk-In Closet(s)
Heating Natural Gas, Forced Air, Steam, Radiant, Sep Heating Systems - 2+, Indv Controls, Zoned
Cooling Central Air, Zoned
Fireplaces Number 1
Fireplace Y
Appliance Double Oven, Microwave, Dishwasher, Refrigerator, Disposal, Stainless Steel Appliance(s), Cooktop
Laundry Gas Dryer Hookup, Sink
Exterior
Exterior Feature Balcony, Patio, Brick Paver Patio, Storms/Screens
Parking Features Attached
Garage Spaces 3.0
View Y/N true
Roof Type Asphalt
Building
Lot Description Rear of Lot, Mature Trees
Story 2 Stories
Foundation Concrete Perimeter
Sewer Public Sewer
Water Lake Michigan, Public
New Construction false
Schools
Elementary Schools Welch Elementary School
Middle Schools Scullen Middle School
High Schools Neuqua Valley High School
School District 204, 204, 204
Others
HOA Fee Include Insurance,Clubhouse,Exercise Facilities,Pool
Ownership Fee Simple w/ HO Assn.
Special Listing Condition None
Read Less
Want to know what your home might be worth? Contact us for a FREE valuation!

Our team is ready to help you sell your home for the highest possible price ASAP
© 2025 Listings courtesy of MRED as distributed by MLS GRID. All Rights Reserved.
Bought with Leigh Marcus • @properties Christie's International Real Estate

