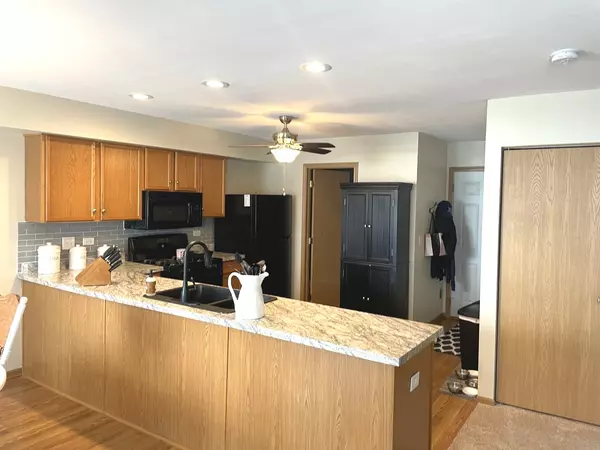$216,000
$215,000
0.5%For more information regarding the value of a property, please contact us for a free consultation.
25284 Shannon Drive Manhattan, IL 60442
2 Beds
1.5 Baths
1,663 SqFt
Key Details
Sold Price $216,000
Property Type Townhouse
Sub Type Townhouse-2 Story
Listing Status Sold
Purchase Type For Sale
Square Footage 1,663 sqft
Price per Sqft $129
Subdivision Leighlinbridge
MLS Listing ID 11957739
Sold Date 02/16/24
Bedrooms 2
Full Baths 1
Half Baths 1
HOA Fees $132/mo
Year Built 2003
Annual Tax Amount $4,853
Tax Year 2022
Lot Dimensions 1563
Property Description
MUST SEE! Beautiful 2 story waterfront town home in Leighlinbridge. This home provides a open concept first floor with a large kitchen that has plenty of cabinet and counter space. Eating area overlooking pond. Second floor offers laundry room, 2 spacious bedrooms, updated bathroom and master with a large walk in closet. Schedule your appointment today and see with this beautiful home has to offer. Updates - Windows &Furnace/CA 2007. Roof 2016. Dishwasher & oven 2007. Frig and HWH 2023. Sold as is. HOA takes care of exterior of property - Exterior light fixtures just replaced. Gas, Electric and garbage each under $100 a month. Multiple offers received. Highest and best due no later than 6 pm Monday, Jan 15th
Location
State IL
County Will
Rooms
Basement None
Interior
Heating Natural Gas, Forced Air
Cooling Central Air
Fireplace Y
Appliance Range, Microwave, Dishwasher, Refrigerator, Washer, Dryer
Laundry In Unit
Exterior
Exterior Feature Patio, Storms/Screens
Parking Features Attached
Garage Spaces 2.0
Community Features Patio
View Y/N true
Roof Type Asphalt
Building
Lot Description Water View
Foundation Concrete Perimeter
Sewer Public Sewer
Water Public
New Construction false
Schools
School District 114, 114, 210
Others
Pets Allowed Cats OK, Dogs OK
HOA Fee Include Insurance,Lawn Care,Snow Removal
Ownership Fee Simple w/ HO Assn.
Special Listing Condition None
Read Less
Want to know what your home might be worth? Contact us for a FREE valuation!

Our team is ready to help you sell your home for the highest possible price ASAP
© 2025 Listings courtesy of MRED as distributed by MLS GRID. All Rights Reserved.
Bought with Lorrie Toler • Keller Williams Realty Infinity





