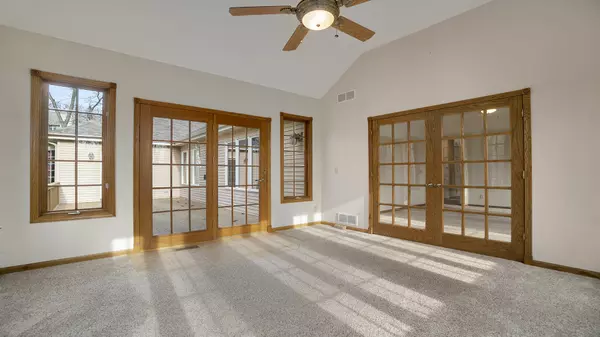$430,000
$425,000
1.2%For more information regarding the value of a property, please contact us for a free consultation.
504 Oak Meadows Drive Oregon, IL 61061
4 Beds
2.5 Baths
2,700 SqFt
Key Details
Sold Price $430,000
Property Type Single Family Home
Sub Type Detached Single
Listing Status Sold
Purchase Type For Sale
Square Footage 2,700 sqft
Price per Sqft $159
MLS Listing ID 11961704
Sold Date 02/14/24
Style Ranch
Bedrooms 4
Full Baths 2
Half Baths 1
HOA Fees $4/ann
Year Built 2003
Annual Tax Amount $9,805
Tax Year 2022
Lot Size 1.110 Acres
Lot Dimensions 237X253X66X309
Property Description
Stunning Ranch nestled on a 1.11 acre wooded lot in a rural subdivision with a 4 car garage! Enjoy all main floor living with 4 spacious bedrooms including en-suite master complete with jetted tub, walk in closet & doors leading to the deck with views of your wooded back yard. Dream kitchen with ample wood cabinetry, hard surface counters, built in warming drawer, center island with range & breakfast bar. Laundry room with door leading to 2nd deck, counter & sink, 1/2 bath & easily accessible from the garage. Foyer leading to the formal dining room with hardwood flooring coffered ceiling leading to the living room with newer carpet & wall of windows. Arched doorway leading to the family room with gas log fireplace and doors leading to your own 4 season room with wall of windows for endless views. Don't forget the full unfinished basement with overhead door that leads to cement patio. LL also features a gas log fireplace & dual a/c & GFA units, ample storage and roughed in bath. Additional storage to be found in the walk up attic in the garage. New roof, gutters & leaf guards, 2 decks (13X28 & 14X14) hand scraped & stained all completed during the summer of 2023. Fiber optic high speed internet available. Call today to view this great home!
Location
State IL
County Ogle
Rooms
Basement Full, Walkout
Interior
Interior Features Vaulted/Cathedral Ceilings, Hardwood Floors, First Floor Bedroom, First Floor Laundry, First Floor Full Bath, Built-in Features, Coffered Ceiling(s), Some Carpeting, Separate Dining Room, Pantry
Heating Natural Gas, Forced Air, Sep Heating Systems - 2+, Zoned
Cooling Central Air
Fireplaces Number 2
Fireplaces Type Gas Log
Fireplace Y
Appliance Range, Microwave, Dishwasher, Refrigerator, Washer, Dryer, Water Softener Owned
Laundry Electric Dryer Hookup, Laundry Closet, Sink
Exterior
Exterior Feature Deck, Patio
Parking Features Attached
Garage Spaces 4.0
View Y/N true
Roof Type Asphalt
Building
Lot Description Irregular Lot, Wooded
Story 1 Story
Sewer Septic-Private
Water Private Well
New Construction false
Schools
School District 220, 220, 220
Others
HOA Fee Include Insurance
Ownership Fee Simple w/ HO Assn.
Special Listing Condition None
Read Less
Want to know what your home might be worth? Contact us for a FREE valuation!

Our team is ready to help you sell your home for the highest possible price ASAP
© 2025 Listings courtesy of MRED as distributed by MLS GRID. All Rights Reserved.
Bought with Dixie Kalk • Berkshire Hathaway HomeServices Starck Real Estate





