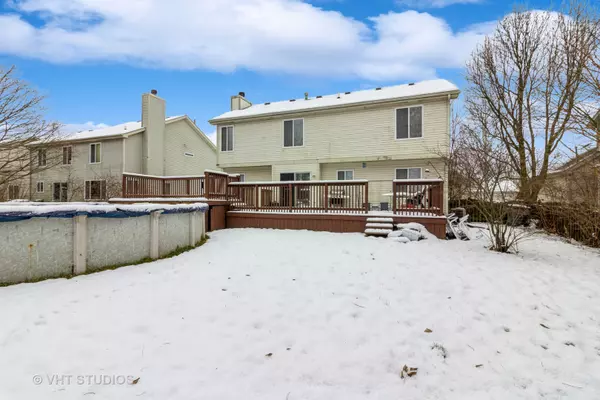$325,000
$325,000
For more information regarding the value of a property, please contact us for a free consultation.
5603 Steamboat Circle Plainfield, IL 60586
5 Beds
2.5 Baths
1,738 SqFt
Key Details
Sold Price $325,000
Property Type Single Family Home
Sub Type Detached Single
Listing Status Sold
Purchase Type For Sale
Square Footage 1,738 sqft
Price per Sqft $186
Subdivision Lakewood On Caton Farm
MLS Listing ID 11957391
Sold Date 02/12/24
Bedrooms 5
Full Baths 2
Half Baths 1
HOA Fees $17/ann
Year Built 1998
Annual Tax Amount $6,394
Tax Year 2022
Lot Size 7,840 Sqft
Lot Dimensions 65X132
Property Description
3 bedrooms upstairs and 2 in the finished basement. 2.1 baths, freshly painted interior and new LVT flooring on main level. Upstairs bedrooms are bright and Primary has a WIC and full bath, all with laminate flooring. Eat-in kitchen opens to a nice size family room with a gas fireplace. Sliding glass doors lead out to a large deck overlooking the above ground pool and Mather Woods. 1st floor laundry room with access to the 2 car garage. Finished basement with rec room, 2 additional rooms that could both be bedrooms and a storage area.
Location
State IL
County Will
Rooms
Basement Full
Interior
Interior Features Vaulted/Cathedral Ceilings, Wood Laminate Floors
Heating Natural Gas
Cooling Central Air
Fireplaces Number 1
Fireplaces Type Gas Log
Fireplace Y
Appliance Range, Microwave, Dishwasher, Refrigerator
Laundry Gas Dryer Hookup
Exterior
Exterior Feature Deck, Above Ground Pool
Parking Features Attached
Garage Spaces 2.0
Pool above ground pool
View Y/N true
Roof Type Asphalt
Building
Lot Description Park Adjacent
Story 2 Stories
Sewer Public Sewer
Water Lake Michigan
New Construction false
Schools
Elementary Schools Charles Reed Elementary School
Middle Schools Drauden Point Middle School
School District 202, 202, 202
Others
HOA Fee Include Other
Ownership Fee Simple
Special Listing Condition None
Read Less
Want to know what your home might be worth? Contact us for a FREE valuation!

Our team is ready to help you sell your home for the highest possible price ASAP
© 2025 Listings courtesy of MRED as distributed by MLS GRID. All Rights Reserved.
Bought with Ken Houbolt • Remax Commercial Advisers





