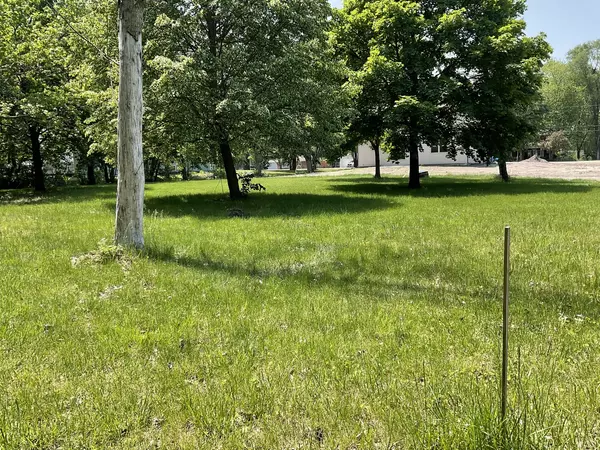$425,000
$425,000
For more information regarding the value of a property, please contact us for a free consultation.
149 N DIVISION Street Braidwood, IL 60408
4 Beds
2.5 Baths
2,600 SqFt
Key Details
Sold Price $425,000
Property Type Single Family Home
Sub Type Detached Single
Listing Status Sold
Purchase Type For Sale
Square Footage 2,600 sqft
Price per Sqft $163
MLS Listing ID 11870179
Sold Date 12/15/23
Style Prairie
Bedrooms 4
Full Baths 2
Half Baths 1
Year Built 2023
Annual Tax Amount $683
Tax Year 2021
Lot Dimensions 133 X 295.56
Property Description
ALMOST 1 ACRE THIS NEW CONSTRUCTION, OFFERS NO ASSOCIATION FEES HERE, WITH 4 BEDROOMS UPSTAIRS & 1 BEDROOM/ OFFICE ON THE MAIN LEVEL, 2.1/2 BATHS, FINISHED EXTRA LARGE 3+ CAR GARAGE WITH A BUMP OUT, & FULL BASEMENT WITH ROUGHED-IN PLUMBING FOR ANOTHER BATHROOM . BEAUTIFUL QUARTZ COUNTER TOPS IN THE ISLAND KITCHEN, & SLOW CLOSE CABINETS NOT TO MENTION TOP OF THE LINE FIXTURES.RELAX AND ENJOY THE FIREPLACE IN THE FAMILY ROOM. AWAKE TO THE RISE OF THE MORNING SUN WITH EAST FACING PRIMARY BEDROOM WITH A BALCONY, A WALK IN CLOSET AND SOAKING TUB & SEPARATE SHOWER WITH DOUBLE SINKS IN THE BATHROOM SUITE. THE SLIDING GLASS DOORS ALLOW FOR EASY ACCESS TO YOUR CONCRETE PATIO IN THE BACK YARD. THE ENORMOUS LOT ALLOWS FOR PRIVATE ENJOYMENT WITH PLENTY OF ROOM FOR BACK YARD POOLS OR ADDITIONAL GARAGES/ STRUCTURES. THE BUILDER USES SOLID FULL BRICK AND STONE, NO " FACE BRICK " ON THIS HOME. LOCATED JUST 15 MILES SOUTH OF SHOREWOOD, GO SOUTH ON I55, EXIT # 236 VERY EASY TO SEE, CALL AND SCHEDULE TODAY...
Location
State IL
County Will
Community Sidewalks, Street Lights, Street Paved
Rooms
Basement Full
Interior
Interior Features Vaulted/Cathedral Ceilings, Wood Laminate Floors, First Floor Laundry, Walk-In Closet(s), Ceiling - 9 Foot, Open Floorplan, Granite Counters, Separate Dining Room
Heating Natural Gas, Forced Air
Cooling Central Air
Fireplaces Number 1
Fireplaces Type Heatilator
Fireplace Y
Laundry Gas Dryer Hookup, In Unit, Multiple Locations
Exterior
Exterior Feature Balcony, Patio
Parking Features Attached
Garage Spaces 3.2
View Y/N true
Roof Type Asphalt
Building
Story 2 Stories
Foundation Concrete Perimeter
Water Public
New Construction true
Schools
School District 255U, 255U, 255U
Others
HOA Fee Include None
Ownership Fee Simple
Special Listing Condition None
Read Less
Want to know what your home might be worth? Contact us for a FREE valuation!

Our team is ready to help you sell your home for the highest possible price ASAP
© 2025 Listings courtesy of MRED as distributed by MLS GRID. All Rights Reserved.
Bought with Stephany Bejar • Exit Strategy Realty





