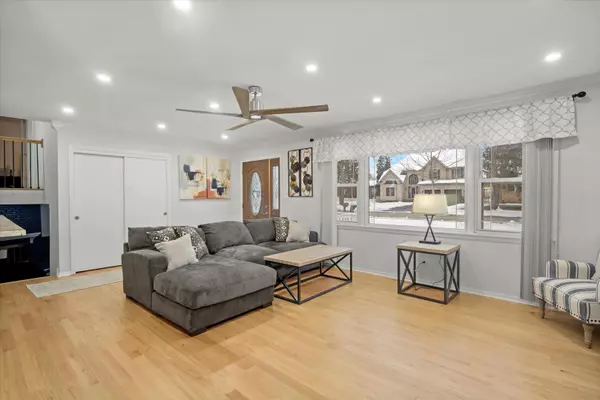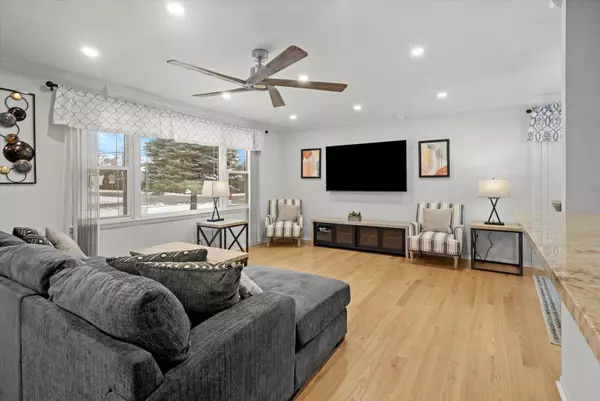$420,000
$430,000
2.3%For more information regarding the value of a property, please contact us for a free consultation.
405 Miner Street Bensenville, IL 60106
3 Beds
2 Baths
1,895 SqFt
Key Details
Sold Price $420,000
Property Type Single Family Home
Sub Type Detached Single
Listing Status Sold
Purchase Type For Sale
Square Footage 1,895 sqft
Price per Sqft $221
MLS Listing ID 11960980
Sold Date 01/29/24
Style Tri-Level
Bedrooms 3
Full Baths 2
Year Built 1978
Annual Tax Amount $5,637
Tax Year 2022
Lot Size 9,452 Sqft
Lot Dimensions 78.9 X 119.8
Property Description
This beautiful, recently updated, 3 bedroom, 2 bath home, sits on an oversized, corner lot and steps away from the White Pines Golf Club. This gorgeous home has many new features including: hardwood floors throughout the main & upper levels, freshly painted, new furnace & central AC system, new glass sliding doors in the dining room that lead to the newer deck, new water heater, granite countertops & so much more. Enclosed yard surrounded by maintenance-free fiberglass fence. Concrete & driveway done a few years ago that lead to the garage that offers plenty of storage space. Nearby restaurants, shopping and award-winning schools! Nothing to do but move in and enjoy your new home.
Location
State IL
County Du Page
Community Sidewalks
Rooms
Basement None
Interior
Interior Features Hardwood Floors, Drapes/Blinds, Granite Counters, Separate Dining Room
Heating Natural Gas, Forced Air
Cooling Central Air
Fireplaces Number 1
Fireplaces Type Wood Burning
Fireplace Y
Appliance Range, Microwave, Refrigerator, Washer, Dryer, Stainless Steel Appliance(s)
Laundry Sink
Exterior
Exterior Feature Deck
Parking Features Attached
Garage Spaces 2.0
View Y/N true
Roof Type Asphalt
Building
Lot Description Corner Lot, Fenced Yard
Story Split Level
Foundation Concrete Perimeter
Sewer Public Sewer
Water Lake Michigan, Public
New Construction false
Schools
Elementary Schools Tioga Elementary School
Middle Schools Blackhawk Middle School
High Schools Fenton High School
School District 2, 2, 100
Others
HOA Fee Include None
Ownership Fee Simple
Special Listing Condition None
Read Less
Want to know what your home might be worth? Contact us for a FREE valuation!

Our team is ready to help you sell your home for the highest possible price ASAP
© 2025 Listings courtesy of MRED as distributed by MLS GRID. All Rights Reserved.
Bought with Ryan Rahim • Re/Max Cityview





