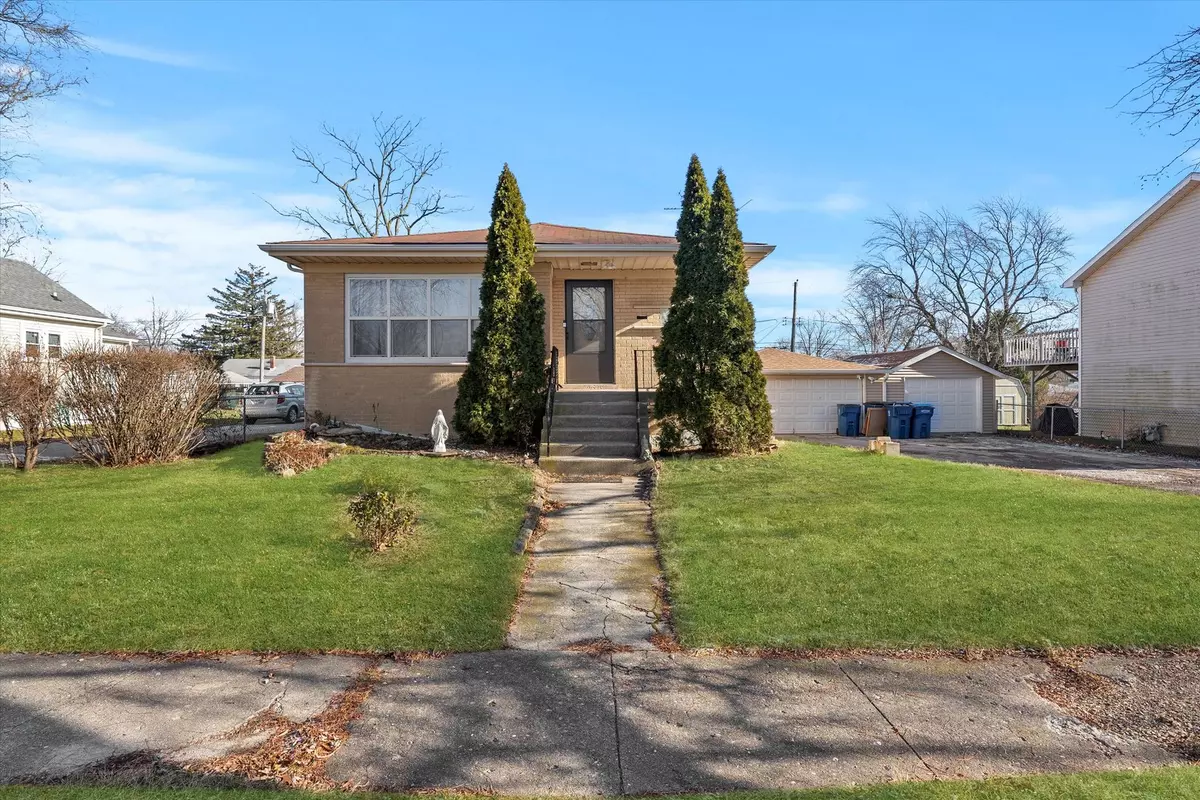$183,500
$179,900
2.0%For more information regarding the value of a property, please contact us for a free consultation.
3223 Peoria Street Steger, IL 60475
4 Beds
2.5 Baths
1,800 SqFt
Key Details
Sold Price $183,500
Property Type Single Family Home
Sub Type Detached Single
Listing Status Sold
Purchase Type For Sale
Square Footage 1,800 sqft
Price per Sqft $101
MLS Listing ID 11950244
Sold Date 01/26/24
Style Step Ranch
Bedrooms 4
Full Baths 2
Half Baths 1
Year Built 1968
Annual Tax Amount $2,592
Tax Year 2022
Lot Dimensions 49X121
Property Description
Wow! If you are looking for extra living, storage, and garage space...this property is for you! This nicely remodeled home features a ton of natural light, gorgeous detailed tray ceilings on the main level, updated fixtures, updated flooring, a fully finished basement with a huge full spa-like bathroom, second kitchen, a 4th bedroom plus a bonus room that could be used as an office or exercise room. Enjoy this home as a single family home, or it can easily live as a two unit for a related living situation. Did I mention there is a THREE CAR GARAGE...plus a 20x14 attached work shop? The shop has high ceilings and is great for a person running a business or mechanic shop out of their home and needs the extra workspace. Yard is a wonderful size, and there is a large paver area for grilling an entertaining. NEW FURNACE and NEW AC. There is a lot to love here! Unbelievable value in this nicely renovated property on Peoria! Nestled minutes from town amenities, schools, numerous parks, and golf courses. Come see this one today!
Location
State IL
County Cook
Rooms
Basement Full
Interior
Heating Natural Gas
Cooling Central Air
Fireplaces Number 1
Fireplace Y
Appliance Range, Microwave, Dishwasher, Refrigerator, Washer, Dryer
Exterior
Parking Features Detached
Garage Spaces 3.0
View Y/N true
Building
Story 1 Story
Sewer Public Sewer
Water Community Well
New Construction false
Schools
School District 194, 194, 206
Others
HOA Fee Include None
Ownership Fee Simple
Special Listing Condition None
Read Less
Want to know what your home might be worth? Contact us for a FREE valuation!

Our team is ready to help you sell your home for the highest possible price ASAP
© 2025 Listings courtesy of MRED as distributed by MLS GRID. All Rights Reserved.
Bought with Elia Pinto • Harthside Realtors, Inc.





