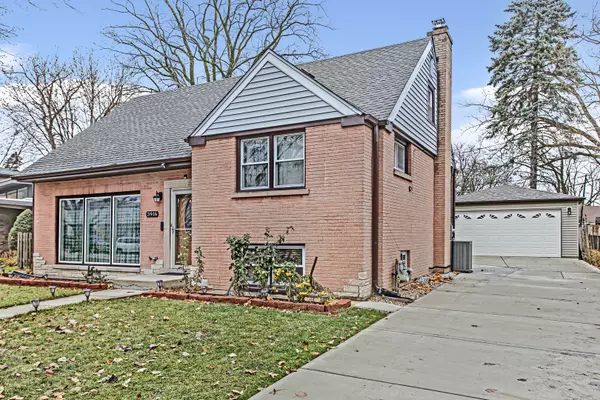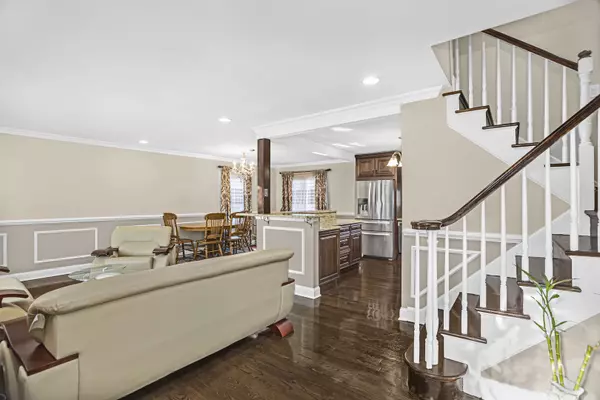$453,000
$459,000
1.3%For more information regarding the value of a property, please contact us for a free consultation.
3916 W Sherwin Avenue Lincolnwood, IL 60712
3 Beds
2 Baths
7,866 Sqft Lot
Key Details
Sold Price $453,000
Property Type Single Family Home
Sub Type Detached Single
Listing Status Sold
Purchase Type For Sale
MLS Listing ID 11948749
Sold Date 01/17/24
Style Tri-Level
Bedrooms 3
Full Baths 2
Year Built 1954
Annual Tax Amount $7,082
Tax Year 2021
Lot Size 7,866 Sqft
Lot Dimensions 62 X 132 X 57 X 132
Property Description
This 3 bedroom 2 full bath Tri-Level is situated on an oversized lot. It has been updated and maintained like no other. Kitchen has cherry wood cabinets, granite counter-tops, glass tile back-splash & SS appliances. Baths are updated with marble finishes. The lower level offers a family room with wood-look vinyl flooring, a practical laundry area, and a crawl space with ample amount of space for storage. Also new since 2017 (tear-off roof, HW Tank, copper plumbing, thermal pane windows and huge deck overlooking the back yard with a storage shed.) 2020 New Garage with epoxy floor, 2022 New high end efficient Lennox Furnace & A/C, 2023 New Chimney liner. Great central location -one block away from O'Brien Park. Don't miss out on this one!
Location
State IL
County Cook
Community Park
Rooms
Basement Partial
Interior
Interior Features Hardwood Floors, Walk-In Closet(s)
Heating Natural Gas, Forced Air
Cooling Central Air
Fireplace Y
Appliance Range, Microwave, Dishwasher, Refrigerator, Washer, Dryer, Stainless Steel Appliance(s)
Exterior
Exterior Feature Deck, Patio
Parking Features Detached
Garage Spaces 2.0
View Y/N true
Roof Type Asphalt
Building
Lot Description Fenced Yard
Story Split Level
Sewer Public Sewer
Water Lake Michigan
New Construction false
Schools
Elementary Schools Todd Hall Elementary School
Middle Schools Lincoln Hall Middle School
High Schools Niles West High School
School District 74, 74, 219
Others
HOA Fee Include None
Ownership Fee Simple
Special Listing Condition None
Read Less
Want to know what your home might be worth? Contact us for a FREE valuation!

Our team is ready to help you sell your home for the highest possible price ASAP
© 2025 Listings courtesy of MRED as distributed by MLS GRID. All Rights Reserved.
Bought with Ryan Luu • Real People Realty





