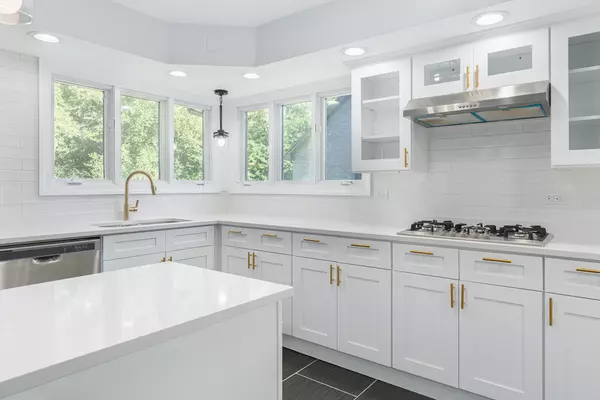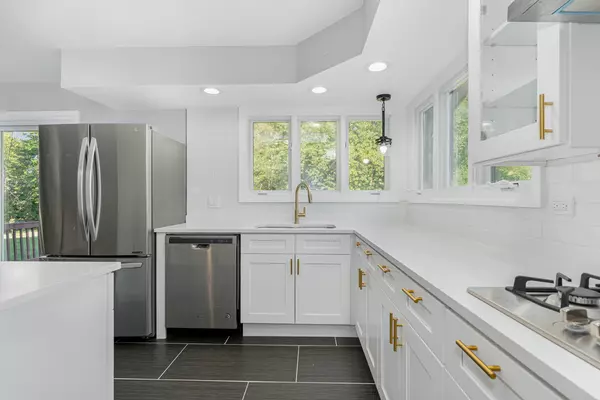$344,900
$359,900
4.2%For more information regarding the value of a property, please contact us for a free consultation.
1513 Wood Street Crete, IL 60417
4 Beds
2 Baths
2,576 SqFt
Key Details
Sold Price $344,900
Property Type Single Family Home
Sub Type Detached Single
Listing Status Sold
Purchase Type For Sale
Square Footage 2,576 sqft
Price per Sqft $133
MLS Listing ID 11875113
Sold Date 01/16/24
Style Quad Level
Bedrooms 4
Full Baths 2
Year Built 1981
Annual Tax Amount $8,447
Tax Year 2022
Lot Size 0.700 Acres
Lot Dimensions 30491
Property Description
Welcome to this STUNNINGLY remodeled FOUR-bedroom split level home, where modern elegance meets comfort. Located just one block East of downtown Crete, this home sits on just under an acre of land, offering a perfect balance of convenience and space. With two full baths, including a MASTER ensuite, this home caters to your family's every need! Step into the heart of the home - the UPDATED, remodeled kitchen. It boasts PRISTINE white quartz countertops, illuminated by pendant lighting that creates an inviting atmosphere. Cooking and entertaining are a breeze with the latest appliances and ample cabinet space. The spacious living area features all-NEW FLOORING that flows seamlessly throughout the main level. Gather around the wood-burning fireplace in the family room, perfect for COZY evenings and creating lasting memories. But that's not all! Descend to the finished sub-basement, where you'll find built-ins and a bar attached. This versatile space offers endless possibilities, from a home office to a game room or even a home theater. There is also additional storage room! This beautifully renovated split level is not just a house; it's a place to call home. Don't miss your chance to experience this remarkable blend of style and functionality in the heart of downtown Crete, on just under an acre of land. *NEW ROOF (2021) ALL NEW FLOORING, NEW FURNACE (2021) NEW HOT WATER HEATER (2021) * Schedule your showing today and envision your future in this dream home!
Location
State IL
County Will
Rooms
Basement Partial
Interior
Interior Features Vaulted/Cathedral Ceilings, Skylight(s), Bar-Dry, Hardwood Floors, First Floor Bedroom, First Floor Laundry, Built-in Features, Bookcases, Pantry
Heating Natural Gas, Forced Air
Cooling Central Air
Fireplaces Number 1
Fireplaces Type Wood Burning
Fireplace Y
Appliance Range, Dishwasher, High End Refrigerator, Washer, Dryer, Stainless Steel Appliance(s), Range Hood, Water Softener, Other
Laundry Laundry Chute
Exterior
Exterior Feature Deck
Parking Features Attached
Garage Spaces 2.0
View Y/N true
Building
Story Split Level w/ Sub
Sewer Public Sewer
Water Public
New Construction false
Schools
School District 201U, 201U, 201U
Others
HOA Fee Include None
Ownership Fee Simple
Special Listing Condition None
Read Less
Want to know what your home might be worth? Contact us for a FREE valuation!

Our team is ready to help you sell your home for the highest possible price ASAP
© 2025 Listings courtesy of MRED as distributed by MLS GRID. All Rights Reserved.
Bought with Anthony Meier • Keller Williams Preferred Rlty





