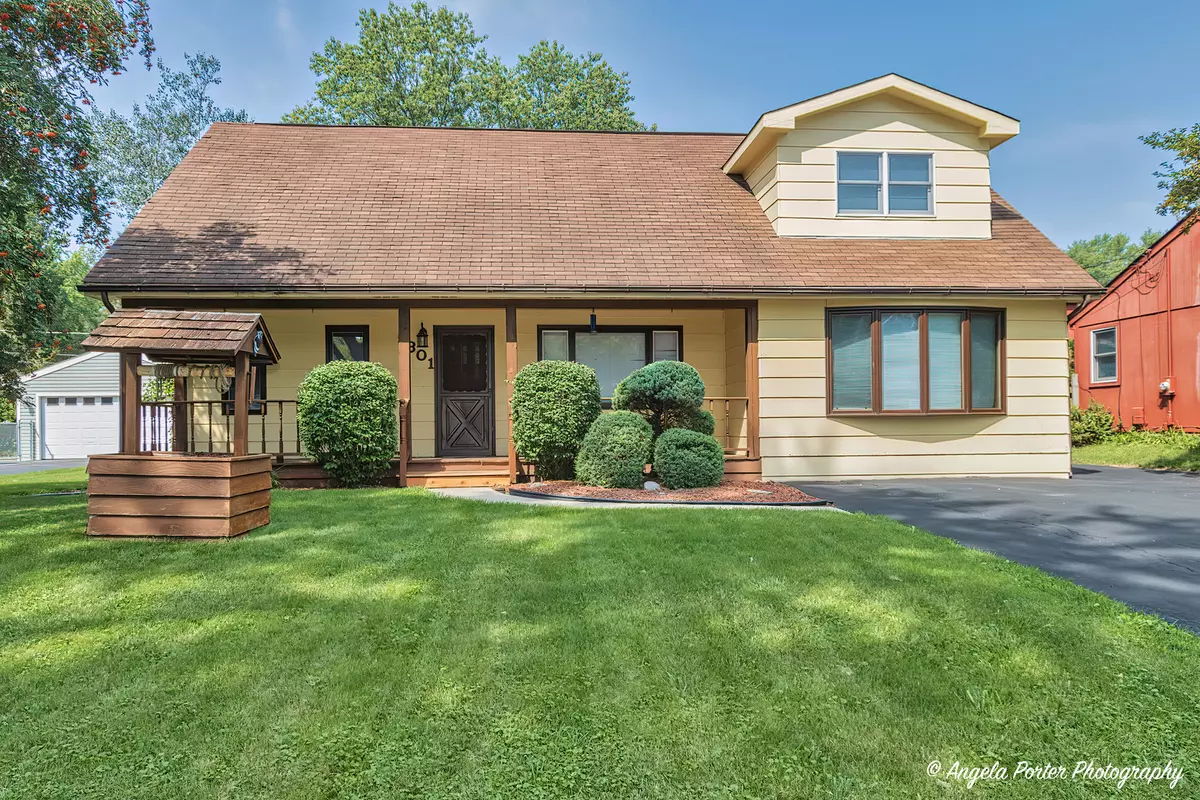$250,000
$254,900
1.9%For more information regarding the value of a property, please contact us for a free consultation.
5801 Acorn Lane Mchenry, IL 60051
3 Beds
2 Baths
2,052 SqFt
Key Details
Sold Price $250,000
Property Type Single Family Home
Sub Type Detached Single
Listing Status Sold
Purchase Type For Sale
Square Footage 2,052 sqft
Price per Sqft $121
MLS Listing ID 11865447
Sold Date 01/16/24
Style Traditional
Bedrooms 3
Full Baths 2
Year Built 1962
Annual Tax Amount $5,308
Tax Year 2022
Lot Size 7,840 Sqft
Lot Dimensions 71X110
Property Description
This impressive home boasts 3 spacious bedrooms, 2 full baths, and is designed to fit all of your lifestyle needs. Upon entry, you're greeted by the main floor's primary bedroom, complemented by a shared bathroom, offering both convenience and style. This well-designed layout provides privacy while ensuring all essential living spaces are easily accessible. Venture upstairs to discover two additional inviting bedrooms and a large office space. Whether working from home or needing room for hobbies, this office area offers versatility for any of your needs. The hall bath is a haven for relaxation with a luxurious jetted tub. Imagine unwinding after a long day in your private spa-like retreat. For those who love projects or need extra storage, the extra-large 29x20 garage is a dream come true. With ample space for all your toys, tools, or recreational vehicles, this garage is a true extension of the home's functionality. Outside provides the perfect backdrop for family gatherings and outdoor entertainment. Located in a friendly neighborhood and close to local amenities, schools, and recreational areas, 5801 Acorn Ave is more than just a place to live; it's a place to make your dream home.
Location
State IL
County Mc Henry
Rooms
Basement None
Interior
Heating Natural Gas, Forced Air
Cooling Central Air
Fireplace N
Appliance Range, Microwave, Refrigerator
Laundry Gas Dryer Hookup, In Unit, Sink
Exterior
Exterior Feature Patio, Porch
Parking Features Attached
Garage Spaces 2.0
View Y/N true
Roof Type Asphalt
Building
Story 2 Stories
Foundation Concrete Perimeter
Sewer Septic-Private
Water Public
New Construction false
Schools
School District 12, 12, 12
Others
HOA Fee Include None
Ownership Fee Simple
Special Listing Condition None
Read Less
Want to know what your home might be worth? Contact us for a FREE valuation!

Our team is ready to help you sell your home for the highest possible price ASAP
© 2025 Listings courtesy of MRED as distributed by MLS GRID. All Rights Reserved.
Bought with Asaf Arevalo • Homesmart Connect LLC





