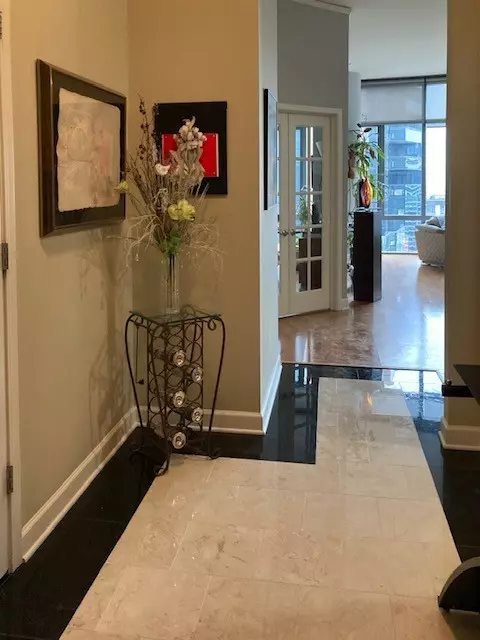$760,000
$799,000
4.9%For more information regarding the value of a property, please contact us for a free consultation.
450 E Waterside Drive #3307 Chicago, IL 60601
2 Beds
2.5 Baths
1,839 SqFt
Key Details
Sold Price $760,000
Property Type Condo
Sub Type Condo,High Rise (7+ Stories)
Listing Status Sold
Purchase Type For Sale
Square Footage 1,839 sqft
Price per Sqft $413
Subdivision New Eastside
MLS Listing ID 11697291
Sold Date 01/16/24
Bedrooms 2
Full Baths 2
Half Baths 1
HOA Fees $1,247/mo
Year Built 2007
Annual Tax Amount $16,873
Tax Year 2021
Lot Dimensions COMMON
Property Description
This terrific penthouse level home is one of only five 2 bedrooms + den, 2 & 1/2 bath units in the building with 11 ft. high ceilings, south-facing floor-to-ceiling windows, and a balcony. Only four units on the 33rd floor! The home has a marble entrance to welcome guests and wood floors in the living/dining room, den, and bedrooms. The galley kitchen features a marble floor, black galaxy granite countertops, a breakfast bar, a custom backsplash, and the option for an electric or gas cooktop. The primary bath features a shower stall plus a soaking tub and double vanity. The guest bath features neutral finishes, an oversized shower, and a linen closet. The primary bedroom comfortably accommodates the bed, dresser, and nightstand with more room to spare. Linear closets with space-saving sliding doors flank the dressing area. The spacious 2nd bedroom is perfect for a guest room, nursery, or music room. The convenient location of the den makes it suitable for a breakfast room or home office. Other distinctive features: powder room with 2 accesses - to den as well as hallway; laundry room with full-sized washer and dryer; closets galore, "solar shades" on all windows. The Chandler is amenity-rich, complete with courteous 24/7 door staff, an onsite manager, exercise facilities, an indoor pool, 2 sundecks, a hot tub, a family playroom, and community social rooms and gathering spaces. The New Eastside offers exciting places to go and things to do from the lakefront, riverwalk, fine and casual restaurants, parks, and Chicago's Cultural Mile. Parking space #130 (quick in & out on the first level) is included in the price.
Location
State IL
County Cook
Rooms
Basement None
Interior
Heating Natural Gas, Forced Air
Cooling Central Air
Fireplace N
Appliance Microwave, Dishwasher, Refrigerator, Washer, Dryer, Disposal, Stainless Steel Appliance(s), Wine Refrigerator, Cooktop, Built-In Oven
Laundry Gas Dryer Hookup, In Unit
Exterior
Exterior Feature Balcony
Parking Features Attached
Garage Spaces 1.0
Community Features Bike Room/Bike Trails, Door Person, Elevator(s), Exercise Room, Storage, On Site Manager/Engineer, Party Room, Sundeck, Indoor Pool, Receiving Room, Service Elevator(s), Valet/Cleaner, Spa/Hot Tub
View Y/N true
Building
Sewer Public Sewer
Water Lake Michigan
New Construction false
Schools
School District 299, 299, 299
Others
Pets Allowed Cats OK, Dogs OK, Number Limit, Size Limit
HOA Fee Include Heat,Air Conditioning,Water,Gas,Parking,Insurance,Security,Doorman,TV/Cable,Exercise Facilities,Pool,Exterior Maintenance,Lawn Care,Scavenger,Snow Removal,Internet
Ownership Condo
Special Listing Condition None
Read Less
Want to know what your home might be worth? Contact us for a FREE valuation!

Our team is ready to help you sell your home for the highest possible price ASAP
© 2025 Listings courtesy of MRED as distributed by MLS GRID. All Rights Reserved.
Bought with Charles Gullett • Best Chicago Properties, LLC





