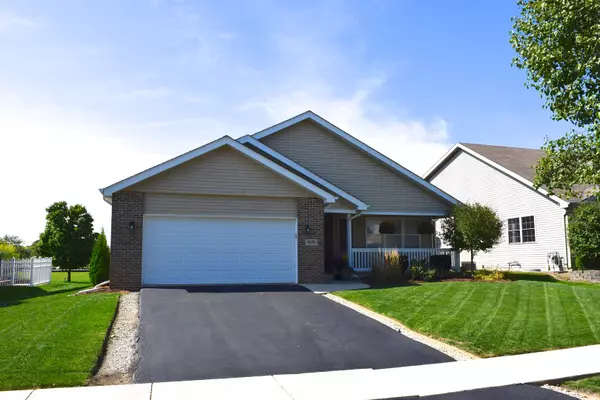$294,000
$299,900
2.0%For more information regarding the value of a property, please contact us for a free consultation.
1570 Mallards Cove Beecher, IL 60401
3 Beds
2 Baths
1,592 SqFt
Key Details
Sold Price $294,000
Property Type Single Family Home
Sub Type Detached Single
Listing Status Sold
Purchase Type For Sale
Square Footage 1,592 sqft
Price per Sqft $184
Subdivision Hunters Chase
MLS Listing ID 11913546
Sold Date 01/16/24
Style Ranch
Bedrooms 3
Full Baths 2
Year Built 2004
Annual Tax Amount $5,895
Tax Year 2022
Lot Size 7,405 Sqft
Lot Dimensions 65X120
Property Description
THIS IMMACULATE, MAINTENANCE FREE, RANCH has been SPECTACULARLY UPGRADED & shows true PRIDE OF OWNERSHIP! The front porch welcomes you to a lovely Foyer (with Guest Closet) & the impressive Living Room features a VAULTED CEILING. The large Eat-In Kitchen features STAINLESS APPLIANCES, QUARTZ COUNTERTOPS, BREAKFAST BAR, CERAMIC TILE BACKSPLASHES, a PANTRY CLOSET & SLIDING GLASS DOORS leading to the EXPANSIVE DECK where you can enjoy the adjacent park. Three spacious bedrooms (two have walk-in closets), two full baths & the Master Bath offers an exquisite DOUBLE SINK vanity & a relaxing whirlpool tub. Full Basement with laundry area & roughed in plumbing. A 2 1/2 car Finished Garage is yet another feature & the exterior has been professionally landscaped. 2019 Roof & New Water Softener. Make your showing appointment today ~ this beautiful home is CLEAN, CLEAN, CLEAN!
Location
State IL
County Will
Community Park, Curbs, Sidewalks, Street Lights, Street Paved
Rooms
Basement Full
Interior
Interior Features Vaulted/Cathedral Ceilings, First Floor Bedroom, First Floor Full Bath, Walk-In Closet(s), Some Carpeting, Pantry
Heating Natural Gas
Cooling Central Air
Fireplace Y
Laundry Gas Dryer Hookup, In Unit
Exterior
Exterior Feature Deck, Storms/Screens
Parking Features Attached
Garage Spaces 2.5
View Y/N true
Roof Type Asphalt
Building
Lot Description Landscaped, Park Adjacent, Sidewalks, Streetlights
Story 1 Story
Foundation Concrete Perimeter
Sewer Public Sewer
Water Public
New Construction false
Schools
School District 200U, 200U, 200U
Others
HOA Fee Include None
Ownership Fee Simple
Special Listing Condition None
Read Less
Want to know what your home might be worth? Contact us for a FREE valuation!

Our team is ready to help you sell your home for the highest possible price ASAP
© 2025 Listings courtesy of MRED as distributed by MLS GRID. All Rights Reserved.
Bought with John McGleam • john greene, Realtor





