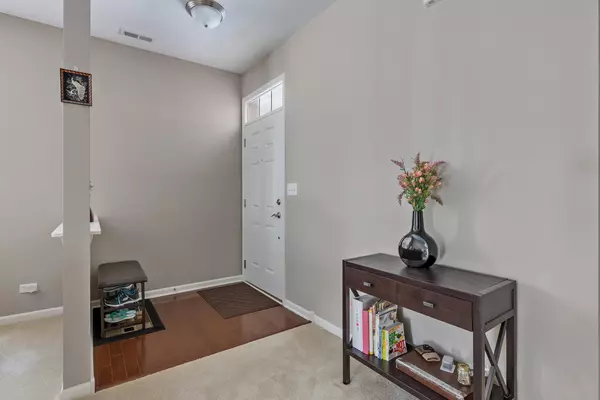$307,500
$309,900
0.8%For more information regarding the value of a property, please contact us for a free consultation.
410 Blackstone Avenue Elgin, IL 60124
3 Beds
2.5 Baths
2,075 SqFt
Key Details
Sold Price $307,500
Property Type Townhouse
Sub Type Townhouse-2 Story
Listing Status Sold
Purchase Type For Sale
Square Footage 2,075 sqft
Price per Sqft $148
Subdivision Providence
MLS Listing ID 11926906
Sold Date 01/11/24
Bedrooms 3
Full Baths 2
Half Baths 1
HOA Fees $196/mo
Year Built 2008
Annual Tax Amount $7,494
Tax Year 2022
Lot Dimensions COMMON
Property Description
Charming and move in ready end unit townhome in beautiful Providence subdivision. Westerly model boasting 2075 square feet of living space! This captivating home is perfectly tailored for modern comfort and style. You will be sure to love the abundance of natural light that gracefully illuminates the open, easy flowing floor plan. The living room and separate dining room greet you with warmth and sophistication. The kitchen offers ample cabinet space, center island, hardwood floors and slider leading to an outdoor patio. Adjacent is the massive family room ideal for entertaining or family living. First floor laundry room. Upstairs, discover a luxurious master suite complete with a walk-in closet and ensuite bathroom with double sink, soaking tub and separate shower. Each additional bedroom is generous in size ensuring comfort and privacy for family members or guests. Generous size loft could be an ideal play area or office space. Conveniently located near I-90 and Route 20 and close to Randall Rd. shopping and dining, offering a lifestyle of convenience and leisure. Don't miss the opportunity to own this magnificent home in Burlington School District. Schedule a showing today!
Location
State IL
County Kane
Rooms
Basement None
Interior
Interior Features Hardwood Floors, First Floor Laundry, Walk-In Closet(s), Open Floorplan
Heating Natural Gas, Forced Air
Cooling Central Air
Fireplace N
Appliance Range, Microwave, Dishwasher, Refrigerator, Disposal
Exterior
Exterior Feature Porch, Storms/Screens, End Unit
Parking Features Attached
Garage Spaces 2.0
Community Features Park, Tennis Court(s)
View Y/N true
Roof Type Asphalt
Building
Foundation Concrete Perimeter
Sewer Public Sewer
Water Public
New Construction false
Schools
High Schools Central High School
School District 301, 301, 301
Others
Pets Allowed Cats OK, Dogs OK
HOA Fee Include Insurance,Exterior Maintenance,Lawn Care,Snow Removal
Ownership Condo
Special Listing Condition None
Read Less
Want to know what your home might be worth? Contact us for a FREE valuation!

Our team is ready to help you sell your home for the highest possible price ASAP
© 2025 Listings courtesy of MRED as distributed by MLS GRID. All Rights Reserved.
Bought with Patty Wojtach • arhome realty





