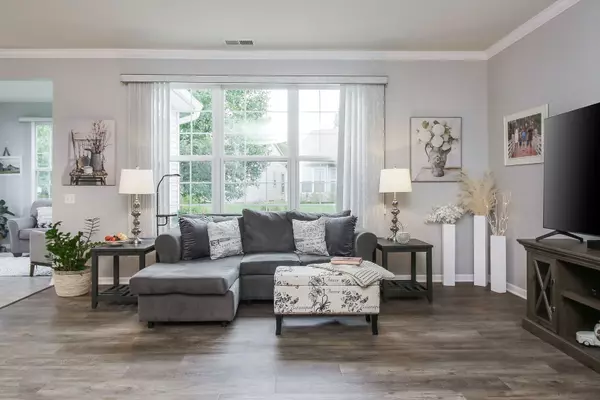$325,000
$325,000
For more information regarding the value of a property, please contact us for a free consultation.
106 National Court Shorewood, IL 60404
2 Beds
2 Baths
1,708 SqFt
Key Details
Sold Price $325,000
Property Type Single Family Home
Sub Type Detached Single
Listing Status Sold
Purchase Type For Sale
Square Footage 1,708 sqft
Price per Sqft $190
Subdivision Shorewood Glen Del Webb
MLS Listing ID 11909885
Sold Date 01/09/24
Style Ranch
Bedrooms 2
Full Baths 2
HOA Fees $245/mo
Year Built 2006
Annual Tax Amount $6,694
Tax Year 2022
Lot Size 8,276 Sqft
Lot Dimensions 48X151X86X123
Property Description
Welcome to the epitome of carefree living in the vibrant Shorewood Glen 55+ community! This Liberty model ranch home boasts BRAND NEW roof, siding, and gutters and is thoughtfully designed with no stairs, making it perfect for an active and comfortable lifestyle. Upon entering, you are greeted with an abundance of natural light. The kitchen overlooks an open floor plan and offers a double entryway allowing a seamless flow to the living and dining areas. The sun room addition with sliding glass doors to the private patio is perfect for enjoying your morning coffee. The primary bedroom features a bay bump out and a spacious walk-in closet. The primary en-suite bath offers a walk-in shower, water closet and large double bowl vanity. A second generously sized bedroom, an additional full bath, and a convenient office space, ensuring versatility and space for all your needs. Say goodbye to the hassles of lawn care and snow removal, as the diligent homeowners association takes care of these responsibilities, leaving you with more time to enjoy life to the fullest. Shorewood Glen offers an array of outstanding amenities, including 24/7 gate attendant, a clubhouse, fitness center, tennis and pickleball courts, a bocce ball court, an indoor pool with hot tub, and an inviting outdoor pool with a sun deck. The community is beautifully landscaped with walking paths and stocked fishing ponds. The options for leisure and socializing are endless. Recent Updates include : (2023) New Oven/Range; (2022) HE Furnace, New Water Heater, New Dishwasher, New flooring installed; (2021) Entire interior repainted, New Microwave, New Garbage Disposal; (2019) New Refrigerator.
Location
State IL
County Will
Community Clubhouse, Pool, Tennis Court(S), Lake, Curbs, Gated, Sidewalks, Street Lights, Street Paved
Rooms
Basement None
Interior
Interior Features First Floor Bedroom, First Floor Laundry, First Floor Full Bath, Walk-In Closet(s)
Heating Natural Gas, Forced Air
Cooling Central Air
Fireplace Y
Appliance Range, Microwave, Dishwasher, Refrigerator, Washer, Dryer, Disposal
Laundry In Unit, Sink
Exterior
Exterior Feature Patio, Storms/Screens
Parking Features Attached
Garage Spaces 2.0
View Y/N true
Roof Type Asphalt
Building
Lot Description Cul-De-Sac, Landscaped
Story 1 Story
Foundation Concrete Perimeter
Sewer Public Sewer
Water Public
New Construction false
Schools
High Schools Minooka Community High School
School District 201, 201, 111
Others
HOA Fee Include Insurance,Clubhouse,Exercise Facilities,Pool,Lawn Care,Snow Removal
Ownership Fee Simple w/ HO Assn.
Special Listing Condition None
Read Less
Want to know what your home might be worth? Contact us for a FREE valuation!

Our team is ready to help you sell your home for the highest possible price ASAP
© 2025 Listings courtesy of MRED as distributed by MLS GRID. All Rights Reserved.
Bought with Lindsay Hill • RE/MAX Ultimate Professionals





