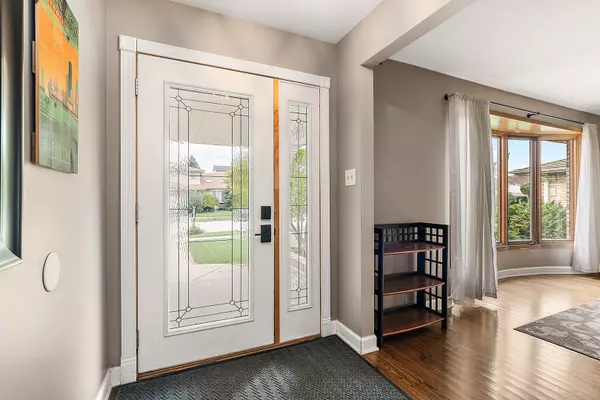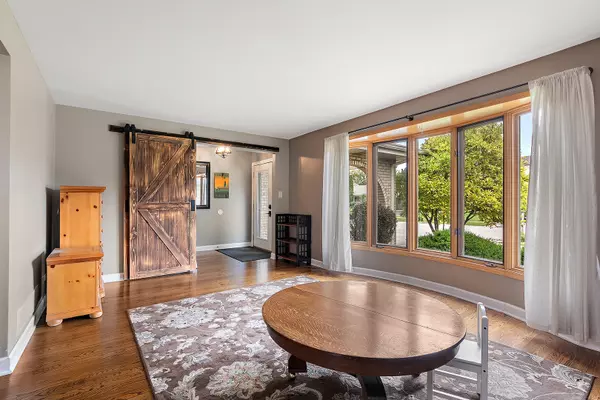$384,000
$399,000
3.8%For more information regarding the value of a property, please contact us for a free consultation.
7238 Arbor Lane Justice, IL 60458
3 Beds
2 Baths
1,970 SqFt
Key Details
Sold Price $384,000
Property Type Single Family Home
Sub Type Detached Single
Listing Status Sold
Purchase Type For Sale
Square Footage 1,970 sqft
Price per Sqft $194
Subdivision Arbors Of Justice
MLS Listing ID 11900729
Sold Date 01/03/24
Style Step Ranch
Bedrooms 3
Full Baths 2
Year Built 1999
Annual Tax Amount $8,728
Tax Year 2021
Lot Dimensions 120X65
Property Description
Welcome to this completely updated 3 bedroom, 2 bath three step ranch with a finished basement, concrete crawl space and 2 car garage in the sought after Arbors of Justice! Main level and bedroom area hallway boasts hardwood flooring installed in 2012. Off of the front foyer, walk thru the large living room into the formal dining room and kitchen with eat in area and new light fixtures in both in 2020. Kitchen also has a skylight that was replaced in 2016. Main level also contains a bathroom with shower. Generous sized 3 bedrooms and a full bath with 2 hallway closets. Bedrooms, bathrooms, and family room have newer windows, installed in 2018. Solid core 5 panel doors in 2012. Laundry room is located in the finished basement. New sump pump and ejector pump in 2018. Water heater replaced in 2018 as well. New A/C unit in 2020, roof in 2021, and a new driveway in 2020. Step outside to the 1,100 square foot brick paver patio installed in 2014. Park your toys or other vehicles alongside as there is access to the side thru the 10 foot gate with a cedar fence installed in 2014. Garage floor also has epoxy finish.
Location
State IL
County Cook
Community Curbs, Sidewalks, Street Lights, Street Paved
Rooms
Basement Partial
Interior
Interior Features Hardwood Floors
Heating Natural Gas
Cooling Central Air
Fireplace N
Appliance Microwave, Range, Dishwasher, Refrigerator
Laundry Gas Dryer Hookup
Exterior
Exterior Feature Patio
Parking Features Attached
Garage Spaces 2.0
View Y/N true
Building
Story 1.5 Story
Foundation Concrete Perimeter
Sewer Public Sewer
Water Lake Michigan
New Construction false
Schools
High Schools Argo Community High School
School District 109, 109, 217
Others
HOA Fee Include None
Ownership Fee Simple
Special Listing Condition None
Read Less
Want to know what your home might be worth? Contact us for a FREE valuation!

Our team is ready to help you sell your home for the highest possible price ASAP
© 2025 Listings courtesy of MRED as distributed by MLS GRID. All Rights Reserved.
Bought with John Miller • New Heritage Real Estate





