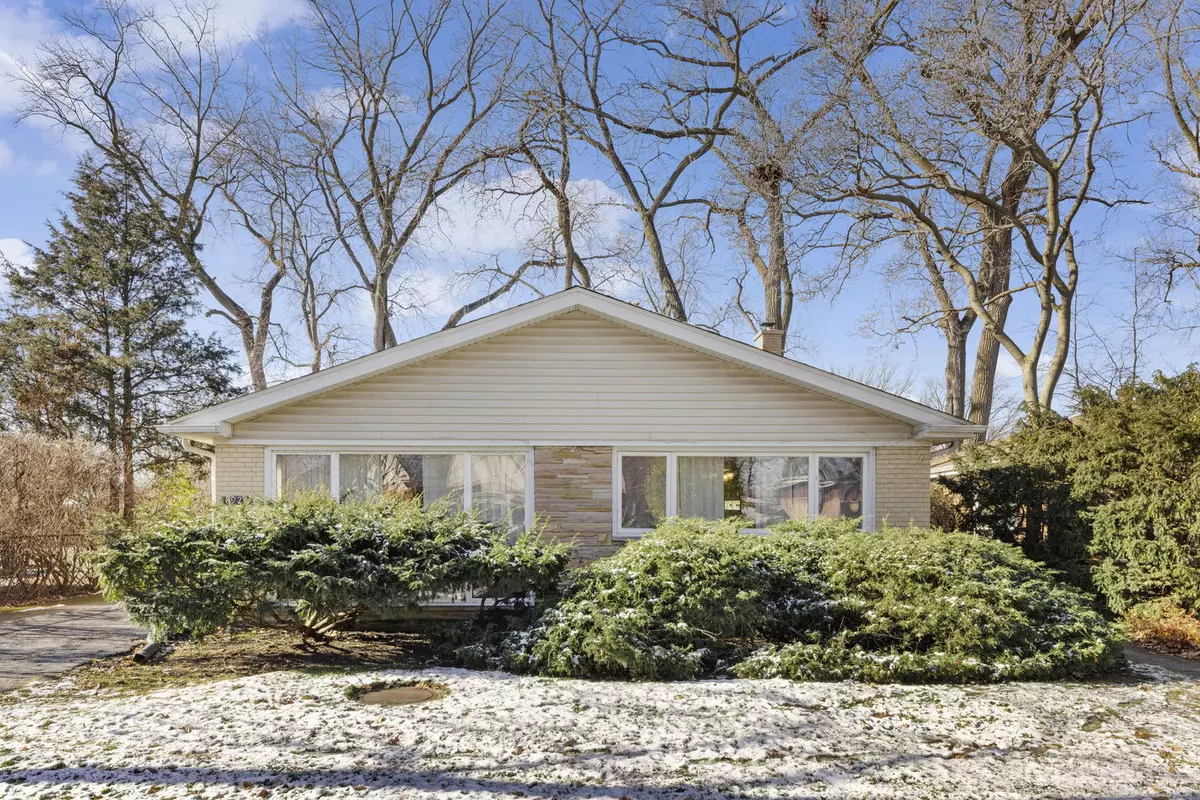$530,000
$549,900
3.6%For more information regarding the value of a property, please contact us for a free consultation.
8924 Pottawattami Drive Skokie, IL 60076
5 Beds
3.5 Baths
1,931 SqFt
Key Details
Sold Price $530,000
Property Type Single Family Home
Sub Type Detached Single
Listing Status Sold
Purchase Type For Sale
Square Footage 1,931 sqft
Price per Sqft $274
Subdivision Timber Ridge
MLS Listing ID 11934757
Sold Date 12/28/23
Style Tri-Level
Bedrooms 5
Full Baths 3
Half Baths 1
Year Built 1956
Annual Tax Amount $9,451
Tax Year 2021
Lot Dimensions 60X179
Property Description
TIMBER RIDGE! Rarely available, a true 4 bedroom (all on second level) three floor split level home. There is a fifth bedroom/office in the lower level. Three full bathrooms and one half bath. A unique and dramatic floor plan. Step down living room, seperate dining room and spacious eat in kitchen, granite tile countertops, some newer appliances and wood cabinets. Cozy family room! Some wood floors and a finished lower level with recessed lighting and seperate large and spacious utility room/laundry room. The property is situated on a 60 x179 lot. There is room for a two car garage to be built. The house needs some updating but has great bones. The roof was replaced in 2019. Newer A/C 2021. The property is being sold AS-IS! No Fri eve or Sat day showings.
Location
State IL
County Cook
Community Curbs, Street Lights, Street Paved
Rooms
Basement Partial
Interior
Interior Features Hardwood Floors, Some Carpeting, Some Wood Floors, Drapes/Blinds
Heating Natural Gas, Forced Air
Cooling Central Air
Fireplace N
Laundry In Unit
Exterior
Exterior Feature Patio
View Y/N true
Roof Type Asphalt
Building
Lot Description Sidewalks
Story Split Level
Foundation Concrete Perimeter
Sewer Public Sewer
Water Lake Michigan
New Construction false
Schools
Elementary Schools Walker Elementary School
Middle Schools Chute Middle School
High Schools Evanston Twp High School
School District 65, 65, 202
Others
HOA Fee Include None
Ownership Fee Simple
Special Listing Condition None
Read Less
Want to know what your home might be worth? Contact us for a FREE valuation!

Our team is ready to help you sell your home for the highest possible price ASAP
© 2025 Listings courtesy of MRED as distributed by MLS GRID. All Rights Reserved.
Bought with Omar Gregory Salem • Coldwell Banker Realty





