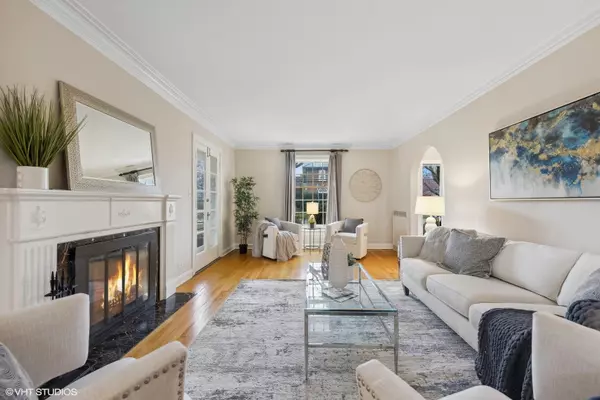$799,900
$799,900
For more information regarding the value of a property, please contact us for a free consultation.
502 N Park Road La Grange Park, IL 60526
4 Beds
2.5 Baths
2,513 SqFt
Key Details
Sold Price $799,900
Property Type Single Family Home
Sub Type Detached Single
Listing Status Sold
Purchase Type For Sale
Square Footage 2,513 sqft
Price per Sqft $318
Subdivision Harding Woods
MLS Listing ID 11931905
Sold Date 12/28/23
Style Colonial
Bedrooms 4
Full Baths 2
Half Baths 1
Year Built 1938
Annual Tax Amount $12,430
Tax Year 2021
Lot Dimensions 60 X 132.86
Property Description
With picture-perfect curb appeal, this widely admired home is the perfect fusion of timeless elegance and modern comfort. Upon entering the welcoming foyer, you'll be drawn into the adjacent rooms through charming arched doorways. The gorgeous living room features a fireplace, crown molding, and built-ins. Two sets of french doors allow access to the enclosed porch - perfect for entertaining or spending a peaceful morning enjoying the professionally designed landscaping. The formal dining room with crown molding and corner built-in cabinetry leads to the spacious kitchen and a large family room. The light and bright kitchen has been beautifully updated with new countertops, backsplash, and appliances, and includes a large kitchen nook and counter seating for casual dining. The french doors lead you to the patio and yard that is perfect for entertaining and grilling. The family room is flooded with light through multiple windows that overlook the yard, and features an additional fireplace. Ascending the staircase, you'll be pleasantly surprised by the generously sized hallway, four spacious bedrooms, a full bathroom, and cedar closets. Access to a large roof top deck above the first floor family room which also provides potential for future expansion. The finished basement provides a full bathroom and versatile spaces with ideal spots for a home office, gym, and large recreation room with the third fireplace. This exceptional home is nestled within highly sought-after Harding Woods which is close to award-winning schools, parks, forest preserve trails, train, restaurants, boutiques, and more!
Location
State IL
County Cook
Community Curbs, Sidewalks, Street Lights, Street Paved
Rooms
Basement Full
Interior
Interior Features Hardwood Floors, Built-in Features
Heating Natural Gas, Forced Air, Steam, Radiator(s)
Cooling Central Air
Fireplaces Number 3
Fireplaces Type Wood Burning
Fireplace Y
Appliance Range, Microwave, Dishwasher, Refrigerator, Washer, Dryer, Disposal, Stainless Steel Appliance(s)
Exterior
Exterior Feature Patio, Roof Deck, Porch Screened, Storms/Screens
Parking Features Detached
Garage Spaces 2.0
View Y/N true
Roof Type Slate
Building
Lot Description Corner Lot, Landscaped
Story 2 Stories
Sewer Public Sewer
Water Lake Michigan, Public
New Construction false
Schools
Elementary Schools Ogden Ave Elementary School
Middle Schools Park Junior High School
High Schools Lyons Twp High School
School District 102, 102, 204
Others
HOA Fee Include None
Ownership Fee Simple
Special Listing Condition None
Read Less
Want to know what your home might be worth? Contact us for a FREE valuation!

Our team is ready to help you sell your home for the highest possible price ASAP
© 2025 Listings courtesy of MRED as distributed by MLS GRID. All Rights Reserved.
Bought with Colleen Mesi • @properties Christie's International Real Estate





