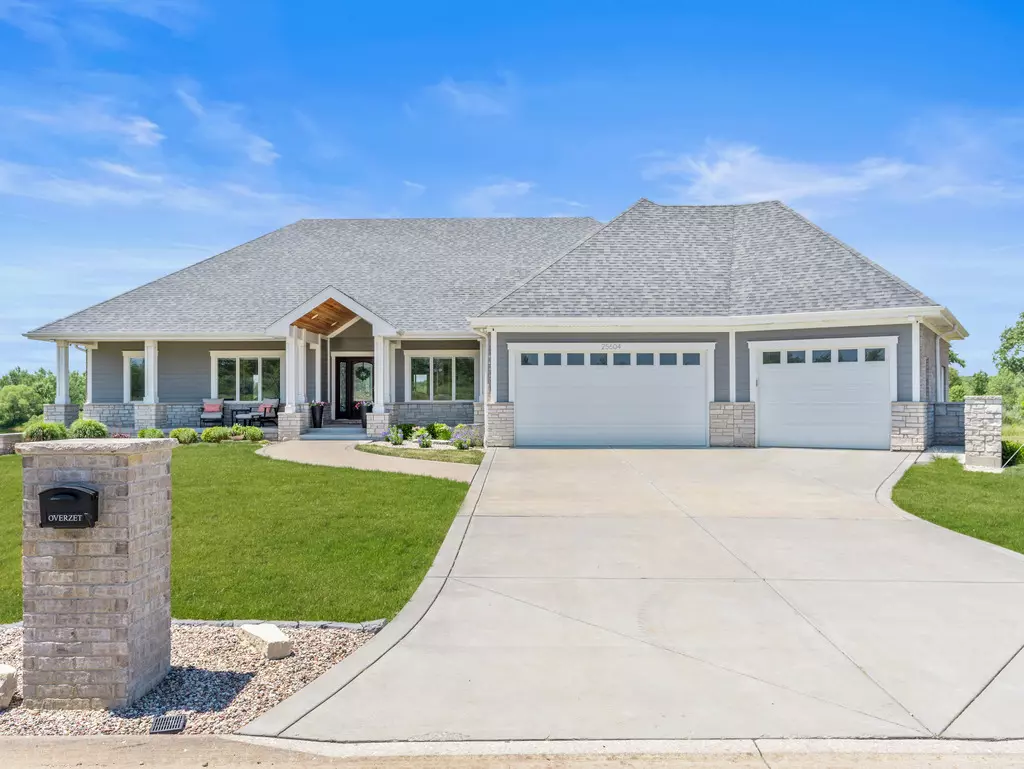$729,900
$739,000
1.2%For more information regarding the value of a property, please contact us for a free consultation.
25604 S Bordeaux Avenue Monee, IL 60449
4 Beds
3.5 Baths
2,900 SqFt
Key Details
Sold Price $729,900
Property Type Single Family Home
Sub Type Detached Single
Listing Status Sold
Purchase Type For Sale
Square Footage 2,900 sqft
Price per Sqft $251
MLS Listing ID 11869454
Sold Date 12/27/23
Style Ranch
Bedrooms 4
Full Baths 3
Half Baths 1
HOA Fees $45/ann
Year Built 2018
Annual Tax Amount $10,579
Tax Year 2022
Lot Size 0.460 Acres
Lot Dimensions 194X122
Property Description
Stunning ranch home with a resort view back yard in The Preserves of Charlevoix. Entertainment meets design in this meticulously maintained, like new, brick ranch with a walk-out basement. The spacious covered front patio leads you into the open concept main living space with oversized living room with fireplace, dining room and kitchen featuring custom cabinets, granite counters, walk-in pantry and stainless steel appliances. Primary suite includes walk-in closet along with a secondary closet, and attached en-suite with soaking tub and custom shower. Bedrooms 2 and 3 include a Jack and Jill bathroom with soaking tub and custom shower. Main floor is completed with a 4th bedroom, laundry room and mud room with built in lockers. Lower level boasts 9-foot ceilings, radiant heat, walk-out basement, and a full bathroom with walk-in steam shower. Additional features include Anderson 400 windows, attached 3.5 car garage with radiant heat and basement access, solid wood doors, ambient lighting and instant hot water. Outside enjoy the gorgeous yard with a stocked pond and pergola to watch every sunset. End your day lounging by the fire pit or on the back patio.
Location
State IL
County Will
Community Lake, Curbs, Street Lights, Street Paved
Rooms
Basement Full, Walkout
Interior
Interior Features Vaulted/Cathedral Ceilings, Hardwood Floors, Heated Floors, First Floor Bedroom, First Floor Laundry, First Floor Full Bath, Walk-In Closet(s), Open Floorplan, Granite Counters
Heating Radiant
Cooling Central Air
Fireplaces Number 1
Fireplaces Type Gas Log
Fireplace Y
Appliance Double Oven, Microwave, Dishwasher, Refrigerator, Washer, Dryer, Disposal, Stainless Steel Appliance(s), Gas Cooktop
Exterior
Exterior Feature Deck, Stamped Concrete Patio, Storms/Screens, Fire Pit
Parking Features Attached
Garage Spaces 3.5
View Y/N true
Roof Type Asphalt
Building
Lot Description Landscaped, Pond(s), Water View, Outdoor Lighting, Streetlights, Waterfront
Story 1 Story
Foundation Concrete Perimeter
Sewer Public Sewer
Water Public
New Construction false
Schools
School District 207U, 207U, 207U
Others
HOA Fee Include None
Ownership Fee Simple w/ HO Assn.
Special Listing Condition None
Read Less
Want to know what your home might be worth? Contact us for a FREE valuation!

Our team is ready to help you sell your home for the highest possible price ASAP
© 2025 Listings courtesy of MRED as distributed by MLS GRID. All Rights Reserved.
Bought with Tina Wyatt • HomeSmart Realty Group





