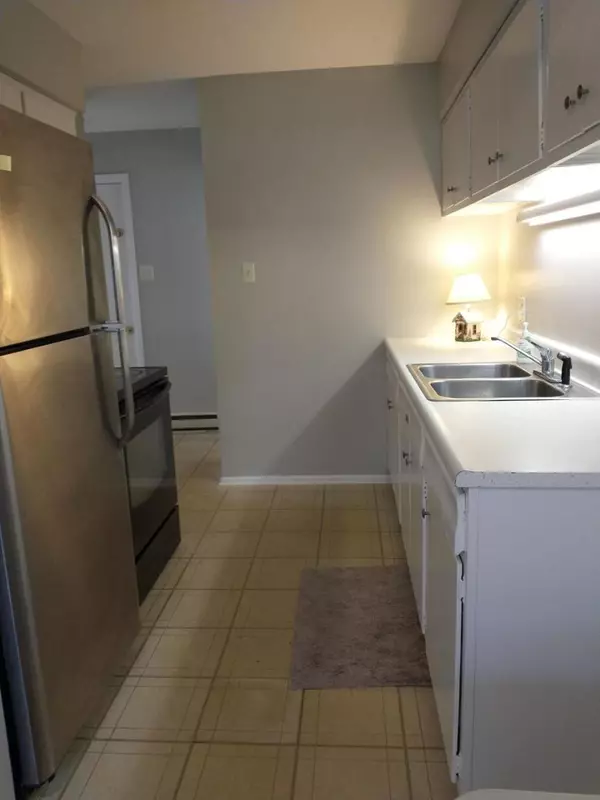$210,900
$222,000
5.0%For more information regarding the value of a property, please contact us for a free consultation.
1S166 Eliot Lane Villa Park, IL 60181
3 Beds
1.5 Baths
1,176 SqFt
Key Details
Sold Price $210,900
Property Type Townhouse
Sub Type Townhouse-2 Story
Listing Status Sold
Purchase Type For Sale
Square Footage 1,176 sqft
Price per Sqft $179
Subdivision Brandywine
MLS Listing ID 11880208
Sold Date 12/19/23
Bedrooms 3
Full Baths 1
Half Baths 1
HOA Fees $232/mo
Year Built 1966
Annual Tax Amount $2,875
Tax Year 2022
Lot Dimensions 24X71
Property Description
Located in "low tax dist 48". Three bedroom townhouse with full basement. 1.5 baths. Interior painted 11/2023. Neutral color, white trim. Oak flooring in upstairs bedrooms, hall and first floor living area. Cedar flooring in upstairs closets. New roof Nov 2023, complete tear off, new plywood, 4 ply, 3 new roof vents, ice & water barrier. New sliding glass door and new screen from living room to rear yard with privacy fence & concrete patio (24x12). One parking space, #166. Five unassigned parking spots marked 00 in parking lot, plus street parking on 14th Street. Unfinished basement has laundry room with sink & plenty of storage. Space for family room and office. First floor half bath with new vanity and toilet (bidet) updated in 2020. Upstairs bath with new Moen Faucet and PVC drain, 10-2023. Recently painted white kitchen cabinets with wood sides, not press board. Newer refrigerator and self cleaning oven. Ceiling exhaust fan in kitchen and garbage disposal, double sink. Dining room eating area with new 3 bulb light fixture. 2 AC units stay. 1176 Sq Ft above grade and 588 sq ft basement for a total of 1764 sq ft. This house is being sold in "as is" condition. Sellers have already relocated and a quick close is best.
Location
State IL
County Du Page
Rooms
Basement Full
Interior
Heating Electric
Cooling Window/Wall Units - 2
Fireplace N
Appliance Range, Refrigerator, Washer, Dryer
Laundry Electric Dryer Hookup, In Unit, Sink
Exterior
Exterior Feature Patio
View Y/N true
Roof Type Asphalt
Building
Lot Description Fenced Yard
Foundation Concrete Perimeter
Sewer Public Sewer
Water Lake Michigan
New Construction false
Schools
Middle Schools John E Albright Middle School
High Schools Willowbrook High School
School District 48, 48, 88
Others
Pets Allowed Cats OK, Dogs OK
HOA Fee Include Parking,Insurance,Clubhouse,Pool,Exterior Maintenance,Lawn Care,Scavenger,Snow Removal
Ownership Fee Simple
Special Listing Condition None
Read Less
Want to know what your home might be worth? Contact us for a FREE valuation!

Our team is ready to help you sell your home for the highest possible price ASAP
© 2025 Listings courtesy of MRED as distributed by MLS GRID. All Rights Reserved.
Bought with Shon Conley • Coldwell Banker Realty





