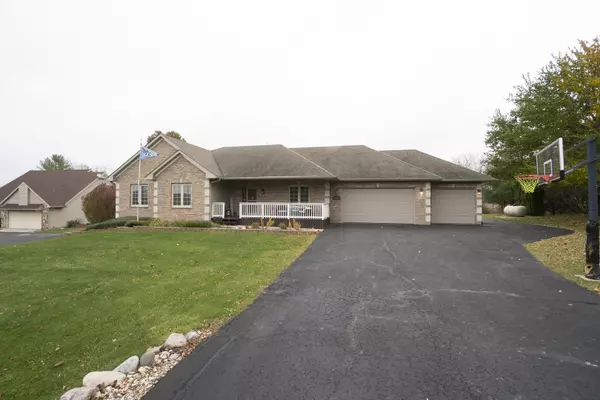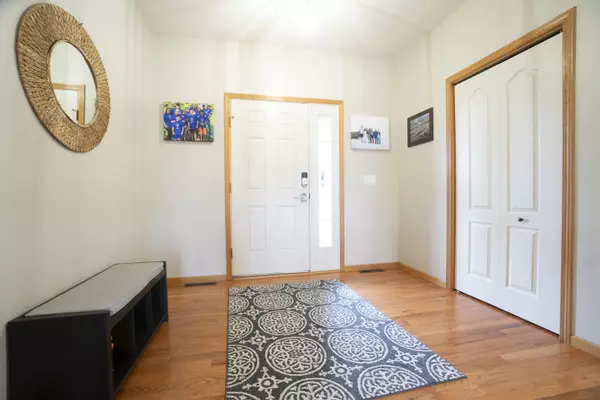$349,000
$349,900
0.3%For more information regarding the value of a property, please contact us for a free consultation.
3271 N Silver Ridge Drive Oregon, IL 61061
3 Beds
3.5 Baths
3,502 SqFt
Key Details
Sold Price $349,000
Property Type Single Family Home
Sub Type Detached Single
Listing Status Sold
Purchase Type For Sale
Square Footage 3,502 sqft
Price per Sqft $99
MLS Listing ID 11922327
Sold Date 12/18/23
Style Ranch
Bedrooms 3
Full Baths 3
Half Baths 1
Year Built 2006
Annual Tax Amount $6,309
Tax Year 2022
Lot Size 0.700 Acres
Lot Dimensions 120X215X195X203
Property Description
This gorgeous home located on the 18th hole of Silver Ridge Golf Course will "check all the boxes"! From the minute you enter the front door you will feel athome. It is tastefully decorated throughout and move-in ready. The massive great room has vaulted ceilings, hardwood floors, and a beautiful fireplace to stay warm by thiswinter. The kitchen with breakfast bar and nook has an abundance of cabinets and granite countertops. Main floor laundry located off of the kitchen is functional with ample cabinets, a sink, and a half bath. Master suite has a large bedroom with hardwood floor, an en suite bathroom, double vanity, jetted tub, and a huge walk-in closet. 2 spacious additional bedrooms share another main floor full bath. Lower level has over 1550 sq ft of additional finished space to entertain. Huge family room has new carpet, a mini bar area, and egress window. Completing the lower level is another spacious bedroom with hardwood flooring, a full bath and an office which could be used as a bedroom. New water heater. Heated 3 car garage and garden shed complete this awesome property.
Location
State IL
County Ogle
Rooms
Basement Full
Interior
Heating Propane, Forced Air
Cooling Central Air
Fireplaces Number 1
Fireplaces Type Wood Burning
Fireplace Y
Appliance Range, Microwave, Refrigerator
Exterior
Exterior Feature Deck
Parking Features Attached
Garage Spaces 3.0
View Y/N true
Roof Type Asphalt
Building
Lot Description Golf Course Lot
Story 1 Story
Foundation Concrete Perimeter
Sewer Septic-Private
Water Public
New Construction false
Schools
School District 220, 220, 220
Others
HOA Fee Include None
Ownership Fee Simple
Special Listing Condition None
Read Less
Want to know what your home might be worth? Contact us for a FREE valuation!

Our team is ready to help you sell your home for the highest possible price ASAP
© 2025 Listings courtesy of MRED as distributed by MLS GRID. All Rights Reserved.
Bought with Kevin Horstman • Berkshire Hathaway HomeServices Crosby Starck Real





