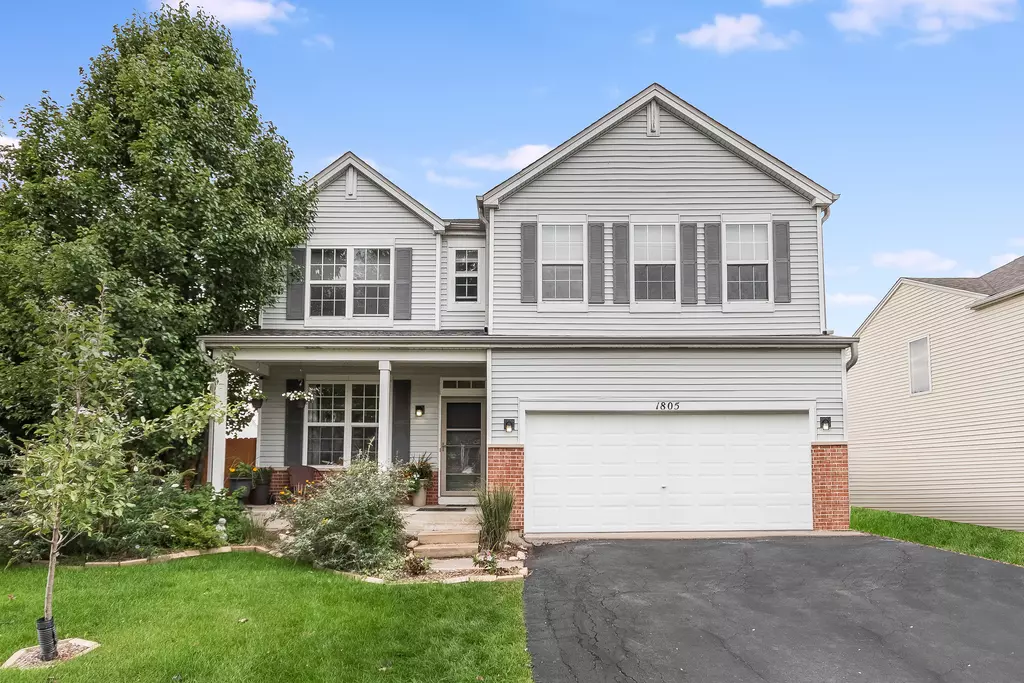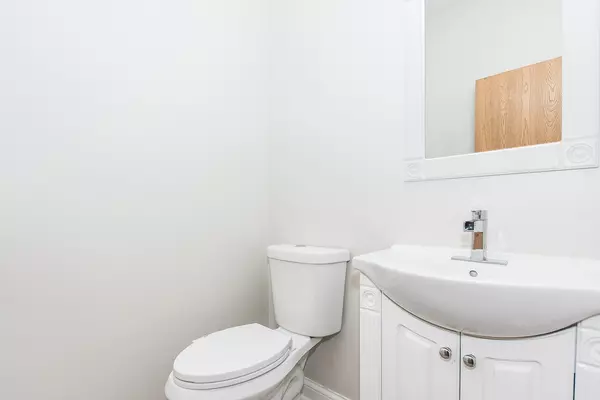$330,000
$329,000
0.3%For more information regarding the value of a property, please contact us for a free consultation.
1805 Silver Ridge Drive Plainfield, IL 60586
3 Beds
2.5 Baths
1,992 SqFt
Key Details
Sold Price $330,000
Property Type Single Family Home
Sub Type Detached Single
Listing Status Sold
Purchase Type For Sale
Square Footage 1,992 sqft
Price per Sqft $165
Subdivision Caton Ridge
MLS Listing ID 11881556
Sold Date 12/14/23
Bedrooms 3
Full Baths 2
Half Baths 1
HOA Fees $15/ann
Year Built 2005
Annual Tax Amount $6,216
Tax Year 2022
Lot Size 7,405 Sqft
Lot Dimensions 60X125
Property Description
Great NEW opportunity to buy one of the lowest priced move-in ready homes in Plainfield South HS district. This spacious Caton Ridge 2-story features 9' ceilings and open concept living on the main level and on the second level, the primary bedroom with vaulted ceilings and private bath, 2 other bedrooms plus huge loft and separate laundry room. The cozy front porch welcomes you into this bright and airy home with a living/dining room upon entering and through the foyer an updated 1/2 bathroom for guests. In the back with sunny western exposure is the kitchen with stainless steel appliances, oak cabinets with peninsula counter/cabinet space, pantry closet and nice-sized eating area open to the large family room with gas fireplace. Sliding glass doors leads you to a quaint landscaped patio and fully fenced-in yard for privacy and security. (The playset in the yard stays.) Upstairs boasts the master suite with full bath having double sink vanity, soaker tub, separate shower and two closets (one walk-in). Also upstairs are 2 other bedrooms, a large hall bathroom, full-size laundry room, and huge loft that could easily be converted to a 4th bedroom if needed. The full, unfinished basement with rough-in plumbing for another bathroom offers endless opportunities for additional living, recreation and storage space needs. Newer roof (2017) with ridge vent, and all new flooring and fresh paint throughout. For the lucky new owners, move-in, unpack and enjoy this wonderful home in this desirable neighborhood in Plainfield.
Location
State IL
County Will
Community Park, Lake, Curbs, Sidewalks, Street Lights, Street Paved
Rooms
Basement Full
Interior
Interior Features Vaulted/Cathedral Ceilings, Second Floor Laundry, Walk-In Closet(s), Ceilings - 9 Foot, Open Floorplan
Heating Natural Gas, Forced Air
Cooling Central Air
Fireplaces Number 1
Fireplaces Type Attached Fireplace Doors/Screen, Gas Log
Fireplace Y
Appliance Range, Microwave, Dishwasher, Refrigerator, Washer, Dryer, Water Softener Owned
Laundry Gas Dryer Hookup
Exterior
Exterior Feature Patio, Storms/Screens
Parking Features Attached
Garage Spaces 2.0
View Y/N true
Roof Type Asphalt
Building
Lot Description Fenced Yard
Story 2 Stories
Foundation Concrete Perimeter
Sewer Public Sewer
Water Public
New Construction false
Schools
Elementary Schools Ridge Elementary School
Middle Schools Drauden Point Middle School
High Schools Plainfield South High School
School District 202, 202, 202
Others
HOA Fee Include Other
Ownership Fee Simple
Special Listing Condition None
Read Less
Want to know what your home might be worth? Contact us for a FREE valuation!

Our team is ready to help you sell your home for the highest possible price ASAP
© 2025 Listings courtesy of MRED as distributed by MLS GRID. All Rights Reserved.
Bought with Harris Ali • Sky High Real Estate Inc.





