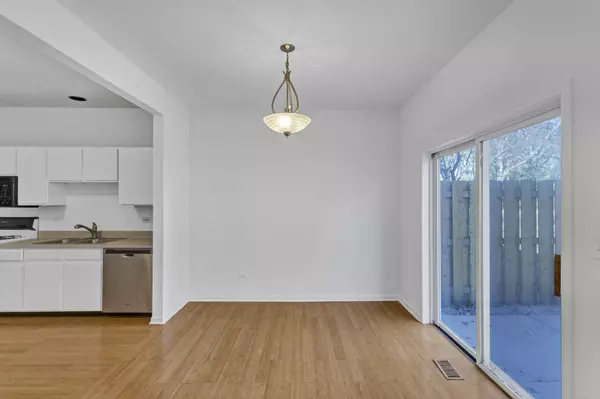$262,000
$250,000
4.8%For more information regarding the value of a property, please contact us for a free consultation.
1482 Keystone Court #58-4 Elgin, IL 60120
3 Beds
2.5 Baths
1,600 SqFt
Key Details
Sold Price $262,000
Property Type Townhouse
Sub Type Townhouse-2 Story
Listing Status Sold
Purchase Type For Sale
Square Footage 1,600 sqft
Price per Sqft $163
Subdivision Fieldstone
MLS Listing ID 11927852
Sold Date 12/14/23
Bedrooms 3
Full Baths 2
Half Baths 1
HOA Fees $248/mo
Year Built 2000
Annual Tax Amount $2,907
Tax Year 2022
Lot Dimensions COMMON
Property Description
Discover the perfect blend of comfort and functionality in this inviting three-bedroom, two and a half bath townhouse. This home boasts freshly painted walls, trim, and ceilings as well as brand new hardwood flooring offering a warm and modern ambiance. The focal point of the living room is a cozy fireplace, providing a delightful spot for relaxation and gatherings. The primary bedroom welcomes you with vaulted ceilings, creating an open and spacious atmosphere that immediately feels like home. Two spacious secondary bedrooms along with a full bath complete the second level. The updated bathrooms feature updated vanities, freshly reglazed bathtubs and contemporary fixtures that truly enhance the space. Practicality meets convenience with a spacious two-car garage, ensuring secure parking for your vehicles and ample storage space for your belongings. Step into the private backyard, overlooking a serene walking path. It's the perfect outdoor retreat. Welcome to a townhouse where comfort and functionality harmoniously come together, creating a haven you'll love to call your own. *Seller updates include: Freshly painted interior walls, doors, trim and ceilings, brand new hardwood floors throughout, remodeled bathrooms.*
Location
State IL
County Cook
Rooms
Basement None
Interior
Interior Features Vaulted/Cathedral Ceilings, Hardwood Floors, First Floor Laundry, Some Carpeting, Some Window Treatmnt, Dining Combo, Drapes/Blinds
Heating Natural Gas
Cooling Central Air
Fireplaces Number 1
Fireplaces Type Gas Starter
Fireplace Y
Appliance Range, Microwave, Dishwasher, Refrigerator, Washer, Dryer
Laundry In Unit
Exterior
Parking Features Attached
Garage Spaces 2.0
View Y/N true
Building
Foundation Concrete Perimeter
Sewer Public Sewer
Water Public
New Construction false
Schools
School District 46, 46, 46
Others
Pets Allowed Cats OK, Dogs OK
HOA Fee Include Insurance,Exterior Maintenance,Lawn Care,Scavenger,Snow Removal
Ownership Condo
Special Listing Condition None
Read Less
Want to know what your home might be worth? Contact us for a FREE valuation!

Our team is ready to help you sell your home for the highest possible price ASAP
© 2025 Listings courtesy of MRED as distributed by MLS GRID. All Rights Reserved.
Bought with Sarah Leonard • Legacy Properties, A Sarah Leonard Company, LLC





