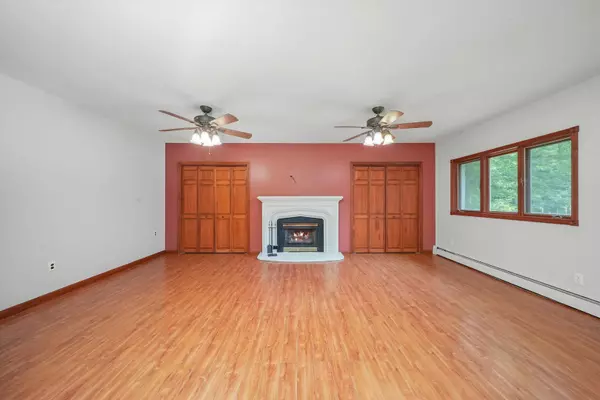$292,980
$305,000
3.9%For more information regarding the value of a property, please contact us for a free consultation.
27147 S Timberlane Monee, IL 60449
5 Beds
2.5 Baths
2,764 SqFt
Key Details
Sold Price $292,980
Property Type Single Family Home
Sub Type Detached Single
Listing Status Sold
Purchase Type For Sale
Square Footage 2,764 sqft
Price per Sqft $105
MLS Listing ID 11878578
Sold Date 12/13/23
Style Traditional
Bedrooms 5
Full Baths 2
Half Baths 1
Year Built 1957
Annual Tax Amount $7,073
Tax Year 2022
Lot Size 2.500 Acres
Lot Dimensions 328X312
Property Description
PEACEFUL & SECLUDED, THIS 5-BEDROOM HOME SITS ON A 2.5 ACRE SLICE OF PARADISE WITH ITS OWN POND! ~ Property is nicely square, with PERFECTLY BALANCED cleared & wooded areas, situated at the end of Timberlane with no neighbors in sight ~ POND OFFERS FANTASTIC fishing & paddle boating, with a depth of 37 feet ~ You will find ALL THE SPACE YOU NEED INSIDE with GENEROUS ROOMS including a family room with fireplace, huge living room, main level master bedroom w/double closets, main level office, 4 bedrooms upstairs, and large laundry/mudroom ~ UPDATED KITCHEN boasts loads of cabinets & counter space, a breakfast bar, & black appliances with nice flow to adjacent family room & french doors leading outdoors to the PATIO ~ ATTACHED 3.5-CAR GARAGE (tandem) is seriously oversized & includes a shower/changing area ~ NEWER ROOF, WINDOWS, WELL TANK, WATER HEATER, SUMP PUMP, and boiler pump & motor, NEW CARPET & FRESH PAINT, PERMASEALED crawl space ~ INSANELY PRIVATE yet minutes away from I-57, the Metra train, dining, & shopping ~ IMMERSE YOURSELF IN NATURE'S VIEWS & SOUNDS! ~ Note that CURRENT POND OVERGROWTH is due to the lack of rain this summer
Location
State IL
County Will
Community Street Paved
Rooms
Basement None
Interior
Interior Features Wood Laminate Floors, First Floor Bedroom, First Floor Laundry, First Floor Full Bath
Heating Natural Gas, Steam, Baseboard
Cooling Central Air, Partial
Fireplaces Number 1
Fireplaces Type Attached Fireplace Doors/Screen, Gas Log
Fireplace Y
Appliance Range, Microwave, Dishwasher, Refrigerator, Dryer
Laundry Sink
Exterior
Exterior Feature Patio, Storms/Screens
Parking Features Attached
Garage Spaces 3.5
View Y/N true
Roof Type Asphalt
Building
Lot Description Pond(s), Stream(s), Wooded, Mature Trees
Story 2 Stories
Foundation Concrete Perimeter
Sewer Septic-Private
Water Private Well
New Construction false
Schools
School District 201U, 201U, 201U
Others
HOA Fee Include None
Ownership Fee Simple
Special Listing Condition None
Read Less
Want to know what your home might be worth? Contact us for a FREE valuation!

Our team is ready to help you sell your home for the highest possible price ASAP
© 2025 Listings courtesy of MRED as distributed by MLS GRID. All Rights Reserved.
Bought with Nicholas Rife • Exclusive Realtors





