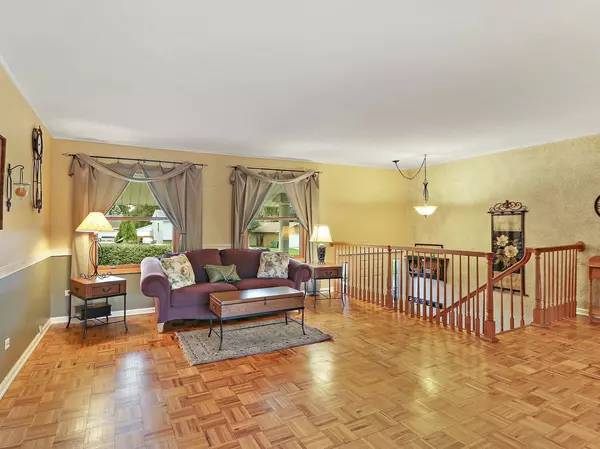$549,000
$559,000
1.8%For more information regarding the value of a property, please contact us for a free consultation.
529 Kingston Boulevard Mchenry, IL 60050
3 Beds
3 Baths
2,032 SqFt
Key Details
Sold Price $549,000
Property Type Single Family Home
Sub Type Detached Single
Listing Status Sold
Purchase Type For Sale
Square Footage 2,032 sqft
Price per Sqft $270
Subdivision Round Hill
MLS Listing ID 11908186
Sold Date 12/11/23
Style Step Ranch
Bedrooms 3
Full Baths 3
Year Built 1977
Annual Tax Amount $9,622
Tax Year 2022
Lot Size 0.260 Acres
Lot Dimensions 125 X 71 X 125 X 58
Property Description
Don't miss this rare opportunity to own a waterfront gem that combines timeless brick construction, breathtaking views, and an abundance of living space. This 3 bedroom, 3 bathroom home with a walkout basement featuring a fantastic bar, additional kitchen, brick fireplace and expansive living space for entertaining. The kitchen has granite countertops, huge pantry and tons of counterspace. The owners suite has breathtaking water views, opens to a huge deck and the bathroom has already been updated. The oversized garage is heated. The 3 boat pier, 3 level deck, steel sea wall and 70' of water frontage make this home a rear find! Owners will be repairing the exterior brick prior to closing and are offering a home warranty! Come make this dream waterfront oasis your new home! Not in a flood plain
Location
State IL
County Lake
Community Lake, Water Rights, Street Lights, Street Paved
Rooms
Basement Full, Walkout
Interior
Interior Features In-Law Arrangement
Heating Natural Gas, Forced Air
Cooling Central Air
Fireplaces Number 1
Fireplaces Type Wood Burning
Fireplace Y
Appliance Range, Microwave, Dishwasher, Refrigerator, Washer, Dryer, Disposal, Water Softener, Water Softener Owned
Exterior
Exterior Feature Deck, Patio, Dog Run, Boat Slip
Parking Features Attached
Garage Spaces 2.0
View Y/N true
Roof Type Asphalt
Building
Lot Description Chain of Lakes Frontage, Channel Front, Irregular Lot, Landscaped, River Front, Water View, Wooded
Story Hillside
Foundation Concrete Perimeter
Sewer Septic-Private
Water Private Well
New Construction false
Schools
Elementary Schools Lotus School
High Schools Grant Community High School
School District 114, 114, 124
Others
HOA Fee Include None
Ownership Fee Simple
Special Listing Condition None
Read Less
Want to know what your home might be worth? Contact us for a FREE valuation!

Our team is ready to help you sell your home for the highest possible price ASAP
© 2025 Listings courtesy of MRED as distributed by MLS GRID. All Rights Reserved.
Bought with Vincent Cabrera • Real People Realty Inc





